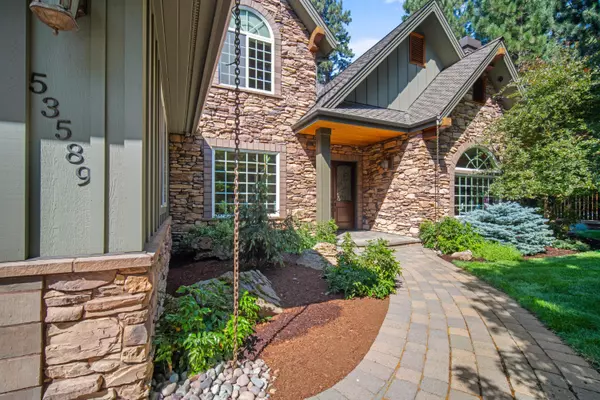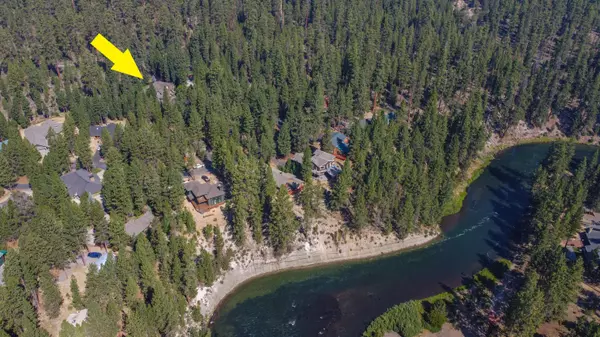For more information regarding the value of a property, please contact us for a free consultation.
Key Details
Sold Price $1,170,000
Property Type Single Family Home
Sub Type Single Family Residence
Listing Status Sold
Purchase Type For Sale
Square Footage 4,637 sqft
Price per Sqft $252
Subdivision Wild River
MLS Listing ID 220192393
Sold Date 12/20/24
Style Northwest,Traditional
Bedrooms 4
Full Baths 4
Half Baths 1
HOA Fees $1,000
Year Built 2007
Annual Tax Amount $8,116
Lot Size 0.580 Acres
Acres 0.58
Lot Dimensions 0.58
Property Description
The Wild River neighborhood is truly a Central Oregon gem and is tucked away between Sunriver, La
Pine, and the High Lakes with the Deschutes River meandering through it. The water at Pringle Falls
rambunctiously plays a tug of war with rocks and gravity as it works its way through the forest. At the
end of Wild River Way and the forest sits the perfect high mountain home. The parcel adjoins a large
common area and the National Forest and is a short distance to the Deschutes River. 53589 Wild River Way has been thoughtfully laid out and executed to the highest levels of quality and detail. A beautifully
landscaped yard and stacked stone entry welcomes you to the home. On the main level; there is a
media/hobby room, a study, a large Primary Suite with oversized bath, a dining area with wainscoting
detail, living area with a centerpiece stone fireplace, gourmet kitchen with custom cabinets, a large
utility/mud room and garage with epoxy floor.
Location
State OR
County Deschutes
Community Wild River
Direction Hwy. 97 to La Pine, west on Burgess, right on Wildriver Way.
Rooms
Basement None
Interior
Interior Features Ceiling Fan(s), Double Vanity, Enclosed Toilet(s), Granite Counters, Kitchen Island, Open Floorplan, Pantry, Primary Downstairs, Shower/Tub Combo, Solid Surface Counters, Tile Counters, Tile Shower, Vaulted Ceiling(s), Walk-In Closet(s)
Heating Electric, Forced Air, Heat Pump
Cooling Heat Pump
Fireplaces Type Gas, Great Room
Fireplace Yes
Window Features Double Pane Windows,Skylight(s),Vinyl Frames
Exterior
Exterior Feature Fire Pit, Patio
Parking Features Asphalt, Attached, Detached, Driveway, Garage Door Opener, Heated Garage, RV Access/Parking, RV Garage, Storage, Workshop in Garage
Garage Spaces 4.0
Community Features Access to Public Lands, Trail(s)
Amenities Available Landscaping, Trail(s)
Roof Type Composition
Total Parking Spaces 4
Garage Yes
Building
Lot Description Adjoins Public Lands, Landscaped, Level, Native Plants, Sprinklers In Front, Sprinklers In Rear, Wooded
Entry Level Two
Foundation Stemwall
Water Well
Architectural Style Northwest, Traditional
Structure Type Frame
New Construction No
Schools
High Schools Lapine Sr High
Others
Senior Community No
Tax ID 143797
Security Features Carbon Monoxide Detector(s),Smoke Detector(s)
Acceptable Financing Cash
Listing Terms Cash
Special Listing Condition Standard
Read Less Info
Want to know what your home might be worth? Contact us for a FREE valuation!

Our team is ready to help you sell your home for the highest possible price ASAP

GET MORE INFORMATION





