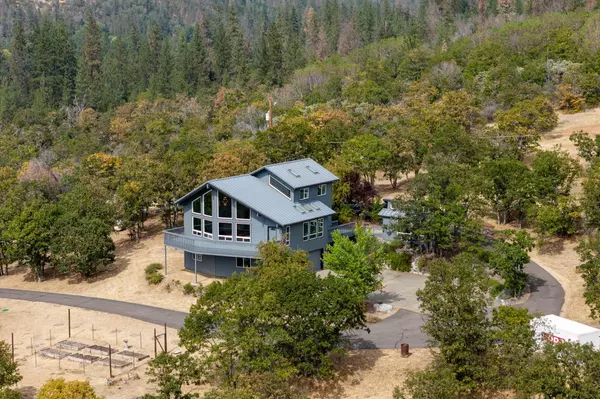For more information regarding the value of a property, please contact us for a free consultation.
Key Details
Sold Price $730,000
Property Type Single Family Home
Sub Type Single Family Residence
Listing Status Sold
Purchase Type For Sale
Square Footage 1,811 sqft
Price per Sqft $403
Subdivision Sunshine Mountain Estates
MLS Listing ID 220189870
Sold Date 12/18/24
Style Contemporary
Bedrooms 3
Full Baths 2
Year Built 1996
Annual Tax Amount $5,360
Lot Size 10.010 Acres
Acres 10.01
Lot Dimensions 10.01
Property Description
Beautiful custom home sits on 10 acres, including the adjoining but separate legal 5 acre parcel! Private setting with fantastic views, yet only minutes to historic Jacksonville! Custom features 18+ foot vaulted ceilings, large windows for great natural lighting, mudroom, central vac, hardwood floors and metal roof. Great room offers mountain views to watch hang & paragliding! Large kitchen has abundant cabinetry, tile counter tops, propane range, and eating bar. Lovely primary bedroom with fantastic views, skylights, walk-in closet, primary bathroom has tile floors & large shower. Great laundry room with new LG washer and dryer. Over-sized 3-car climate controlled garage offers a workshop plus a finished office/den and wired for backup generator. Outbuilding w/sink, garden beds, chicken coop, tons of use-able land, and open space. Paved driveway with gated entrance. Just minutes to hiking and biking trails, BLM land, wineries, shopping and restaurants in historic Jacksonville!
Location
State OR
County Jackson
Community Sunshine Mountain Estates
Direction From Jacksonville, take Hwy 238 to 5783 Hwy 238 on the left-hand side approx. 5.5 miles from Jacksonville.
Rooms
Basement None
Interior
Interior Features Breakfast Bar, Built-in Features, Ceiling Fan(s), Jetted Tub, Linen Closet, Open Floorplan, Tile Counters, Vaulted Ceiling(s), Walk-In Closet(s)
Heating Forced Air, Heat Pump
Cooling Central Air, Heat Pump
Fireplaces Type Living Room, Propane
Fireplace Yes
Window Features Double Pane Windows,Skylight(s),Vinyl Frames
Exterior
Exterior Feature Deck, Patio
Parking Features Asphalt, Attached, Driveway, Gated, RV Access/Parking, Workshop in Garage
Garage Spaces 3.0
Roof Type Metal
Total Parking Spaces 3
Garage Yes
Building
Lot Description Fenced, Garden, Level, Pasture, Sloped, Wooded
Entry Level Two
Foundation Slab
Water Well
Architectural Style Contemporary
Structure Type Frame
New Construction No
Schools
High Schools Check With District
Others
Senior Community No
Tax ID 10775492
Security Features Carbon Monoxide Detector(s),Smoke Detector(s)
Acceptable Financing Cash, Conventional, VA Loan
Listing Terms Cash, Conventional, VA Loan
Special Listing Condition Standard
Read Less Info
Want to know what your home might be worth? Contact us for a FREE valuation!

Our team is ready to help you sell your home for the highest possible price ASAP

GET MORE INFORMATION





