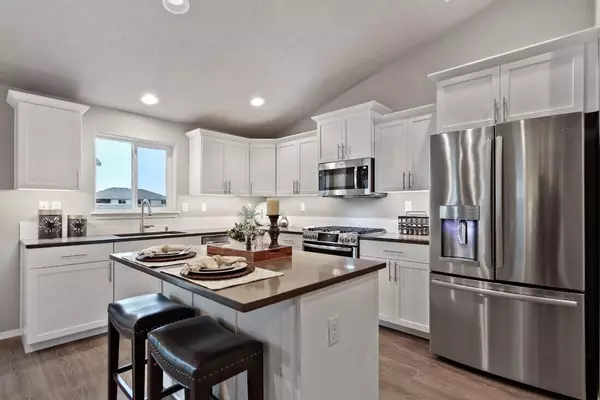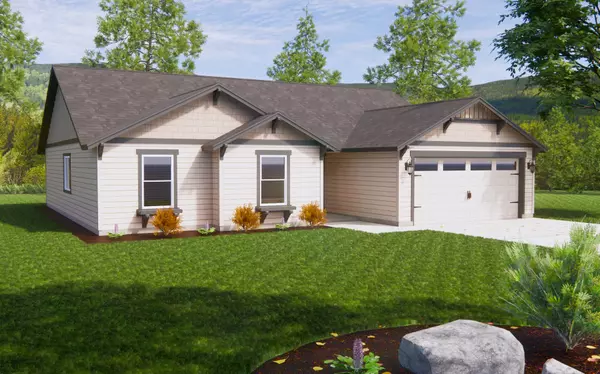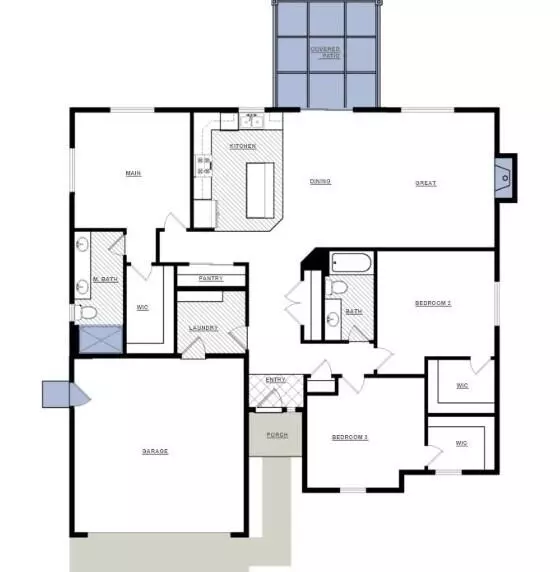For more information regarding the value of a property, please contact us for a free consultation.
Key Details
Sold Price $484,990
Property Type Single Family Home
Sub Type Single Family Residence
Listing Status Sold
Purchase Type For Sale
Square Footage 1,692 sqft
Price per Sqft $286
Subdivision High Cedars At Cedar Landing Phase 7B
MLS Listing ID 220182291
Sold Date 12/18/24
Style Craftsman
Bedrooms 3
Full Baths 2
HOA Fees $13
Year Built 2024
Lot Size 6,534 Sqft
Acres 0.15
Lot Dimensions 0.15
Property Description
Experience the luxurious yet practical living of The Keizer, a meticulously designed mid-size home spanning 1692 square feet across a single-story layout.
Upon entry, you're greeted by a convenient coat closet, setting the tone for the home's thoughtful functionality. The grandeur of vaulted ceilings unfolds seamlessly into the expansive main living area, comprising the great room, dining space, and a chef-inspired kitchen boasting an oversized island with seating and a spacious pantry.
The elegance continues into the private main suite, featuring a dual vanity bathroom and an indulgent walk-in closet, all under the allure of vaulted ceilings. On the opposite wing, discover a shared bathroom and two additional bedrooms, each adorned with ample walk-in closets, ensuring everyone has their sanctuary. *Finishes may vary from the photos shown**
Location
State OR
County Jackson
Community High Cedars At Cedar Landing Phase 7B
Interior
Interior Features Double Vanity, Kitchen Island, Open Floorplan, Pantry, Primary Downstairs, Shower/Tub Combo, Vaulted Ceiling(s)
Heating Forced Air, Natural Gas
Cooling Central Air
Fireplaces Type Gas
Fireplace Yes
Window Features ENERGY STAR Qualified Windows,Vinyl Frames
Exterior
Exterior Feature Patio
Parking Features Attached, Concrete
Garage Spaces 2.0
Amenities Available Other
Roof Type Composition
Total Parking Spaces 2
Garage Yes
Building
Lot Description Drip System, Landscaped, Sprinkler Timer(s), Sprinklers In Front, Sprinklers In Rear
Entry Level One
Foundation Stemwall
Builder Name Hayden Homes, LLC
Water Public
Architectural Style Craftsman
Structure Type Frame
New Construction Yes
Schools
High Schools North Medford High
Others
Senior Community No
Tax ID 371W16DB
Security Features Carbon Monoxide Detector(s),Security System Owned
Acceptable Financing Cash, Conventional, FHA, VA Loan
Listing Terms Cash, Conventional, FHA, VA Loan
Special Listing Condition Standard
Read Less Info
Want to know what your home might be worth? Contact us for a FREE valuation!

Our team is ready to help you sell your home for the highest possible price ASAP

GET MORE INFORMATION





