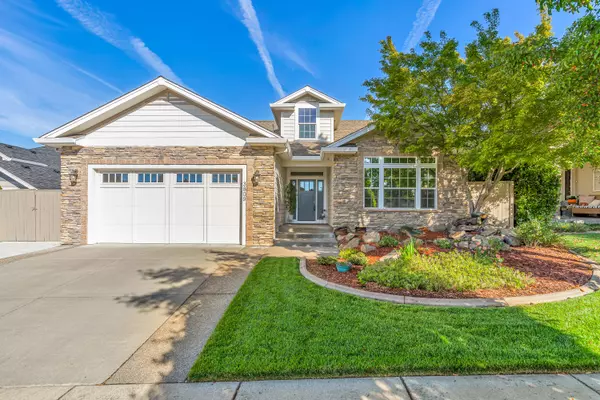For more information regarding the value of a property, please contact us for a free consultation.
Key Details
Sold Price $555,000
Property Type Single Family Home
Sub Type Single Family Residence
Listing Status Sold
Purchase Type For Sale
Square Footage 2,456 sqft
Price per Sqft $225
Subdivision Stonegate Estates Phase 1
MLS Listing ID 220191469
Sold Date 12/18/24
Style Craftsman
Bedrooms 3
Full Baths 2
Year Built 2006
Annual Tax Amount $6,155
Lot Size 6,969 Sqft
Acres 0.16
Lot Dimensions 0.16
Property Description
Step into this pristine, single-level haven that has been meticulously cared for and is move-in ready! Spanning 2,456 square feet, this wide-open floor plan features tall, vaulted ceilings, beautiful hardwood floors throughout and a formal dining room that is perfect for entertaining! The kitchen is a chef's dream with ample counter space, a large breakfast bar topped with gorgeous granite, and top of the line Kitchen-Aid stainless steel appliances. The luxurious primary suite has soaring ceilings and a dual sided gas fireplace, perfect for cozy evenings or it can be enjoyed from the primary bathroom's jetted soaking tub as well! Delight in ultimate privacy with mature trees lining the flawlessly landscaped backyard. Plus, with the new, pet-friendly artificial lawn, maintenance will be effortless, allowing you to spend more time enjoying your beautiful space. Don't miss the opportunity to make it yours-schedule your showing today!
Location
State OR
County Jackson
Community Stonegate Estates Phase 1
Rooms
Basement None
Interior
Interior Features Breakfast Bar, Ceiling Fan(s), Double Vanity, Granite Counters, Linen Closet, Open Floorplan, Pantry, Shower/Tub Combo, Soaking Tub, Vaulted Ceiling(s), Walk-In Closet(s)
Heating ENERGY STAR Qualified Equipment, Forced Air, Natural Gas
Cooling Central Air, ENERGY STAR Qualified Equipment
Fireplaces Type Gas, Living Room, Primary Bedroom
Fireplace Yes
Window Features Double Pane Windows,Vinyl Frames
Exterior
Parking Features Driveway, Garage Door Opener
Garage Spaces 2.0
Roof Type Composition
Total Parking Spaces 2
Garage Yes
Building
Lot Description Landscaped, Level, Sprinkler Timer(s), Sprinklers In Front, Sprinklers In Rear
Entry Level One
Foundation Concrete Perimeter
Water Public
Architectural Style Craftsman
Structure Type Frame
New Construction No
Schools
High Schools Phoenix High
Others
Senior Community No
Tax ID 10982112
Security Features Carbon Monoxide Detector(s),Smoke Detector(s)
Acceptable Financing Cash, Conventional, FHA, VA Loan
Listing Terms Cash, Conventional, FHA, VA Loan
Special Listing Condition Standard
Read Less Info
Want to know what your home might be worth? Contact us for a FREE valuation!

Our team is ready to help you sell your home for the highest possible price ASAP

GET MORE INFORMATION





