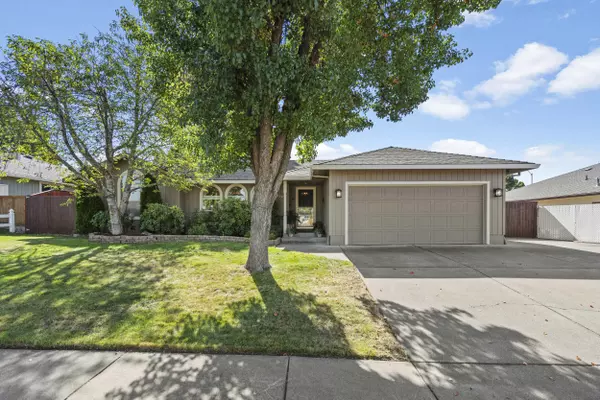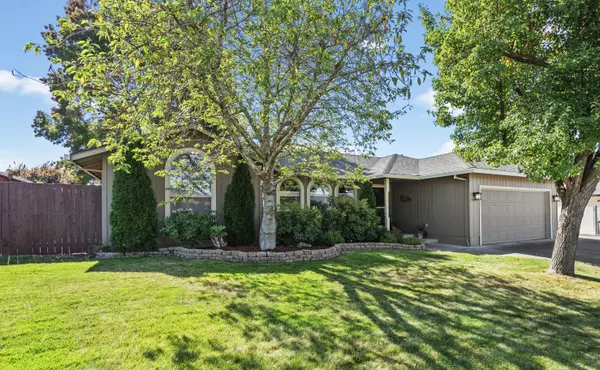For more information regarding the value of a property, please contact us for a free consultation.
Key Details
Sold Price $430,000
Property Type Single Family Home
Sub Type Single Family Residence
Listing Status Sold
Purchase Type For Sale
Square Footage 1,674 sqft
Price per Sqft $256
Subdivision Owen Park Subdivision Unit 1
MLS Listing ID 220191859
Sold Date 12/17/24
Style Ranch
Bedrooms 3
Full Baths 2
Year Built 1993
Annual Tax Amount $3,421
Lot Size 8,276 Sqft
Acres 0.19
Lot Dimensions 0.19
Property Description
This beautifully updated 3-bedroom, 2-bathroom home features a large paved RV parking pad making it ideal for RV owners or anyone needing extra space. Inside, the open layout creates a welcoming, light-filled space with new floors throughout, including gorgeous hardwood floors. The primary bedroom is a private retreat, offering an ensuite bathroom, a walk-in shower, and a spacious walk-in closet.
The kitchen is both functional and stylish, featuring granite countertops and a gas stove, perfect for cooking and entertaining. Step outside to the fully fenced private backyard. The backyard also features a large deck, a detached casita for guests or additional living space, and a tool shed for extra storage.
The home has been freshly painted inside and out and is truly move-in ready. It also includes a two-car garage with additional parking in front. Located in a quiet neighborhood. The sellers are offering a home warranty upon accepted offer. Call today to schedule a private tour
Location
State OR
County Jackson
Community Owen Park Subdivision Unit 1
Direction Driving East on Owen Dr, Turn Left on Springbrook Rd, Turn Right on Sharman Way.
Rooms
Basement None
Interior
Interior Features Breakfast Bar, Ceiling Fan(s), Double Vanity, Fiberglass Stall Shower, Granite Counters, Linen Closet, Open Floorplan, Shower/Tub Combo, Vaulted Ceiling(s), Walk-In Closet(s)
Heating ENERGY STAR Qualified Equipment, Forced Air, Hot Water, Natural Gas
Cooling Central Air, ENERGY STAR Qualified Equipment
Fireplaces Type Gas
Fireplace Yes
Window Features Double Pane Windows,ENERGY STAR Qualified Windows,Vinyl Frames
Exterior
Exterior Feature Deck
Parking Features Attached, Concrete, Driveway, Garage Door Opener, Gated, On Street, RV Access/Parking
Garage Spaces 2.0
Roof Type Composition
Total Parking Spaces 2
Garage Yes
Building
Lot Description Fenced, Garden, Landscaped, Level, Smart Irrigation, Sprinkler Timer(s), Sprinklers In Front, Sprinklers In Rear
Entry Level One
Foundation Concrete Perimeter
Water Public
Architectural Style Ranch
Structure Type Concrete,Double Wall/Staggered Stud,Frame
New Construction No
Schools
High Schools North Medford High
Others
Senior Community No
Tax ID 10826554
Security Features Carbon Monoxide Detector(s),Smoke Detector(s)
Acceptable Financing Cash, Conventional, FHA, VA Loan
Listing Terms Cash, Conventional, FHA, VA Loan
Special Listing Condition Standard
Read Less Info
Want to know what your home might be worth? Contact us for a FREE valuation!

Our team is ready to help you sell your home for the highest possible price ASAP

GET MORE INFORMATION





