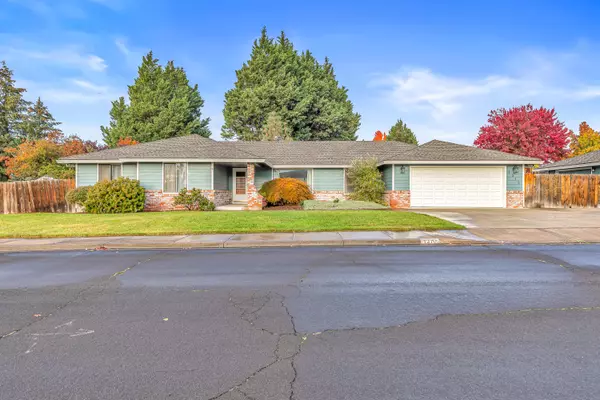For more information regarding the value of a property, please contact us for a free consultation.
Key Details
Sold Price $565,000
Property Type Single Family Home
Sub Type Single Family Residence
Listing Status Sold
Purchase Type For Sale
Square Footage 2,377 sqft
Price per Sqft $237
Subdivision Mont Crest Subdivision Unit No 4
MLS Listing ID 220192191
Sold Date 12/16/24
Style Ranch
Bedrooms 4
Full Baths 2
Half Baths 1
Year Built 1984
Annual Tax Amount $5,065
Lot Size 0.320 Acres
Acres 0.32
Lot Dimensions 0.32
Property Description
Stunning Single Level Home with Mountain Views. This spacious 2,377 sq.ft. single level home near Centennial Golf Club offers breath taking views of Southern Oregon's mountains. With four serene bedrooms, three updated bathrooms, and a flowing open floor plan, this home combines privacy with modern comfort. The newly upgraded HVAC system enhances year-round living, while the stylish kitchen invites cozy family dinners or lively game nights. A bonus living room provides extra space and privacy for relaxation or entertaining. Outside, enjoy a dual garage set up with an attached two-car garage and a detached, climate controlled single car garage- perfect for storage or a workshop. Ample street parking and dedicated trailer or boat space make this property as practical as it is beautiful. Schedule your private tour today and imagine living in this inviting haven.
Location
State OR
County Jackson
Community Mont Crest Subdivision Unit No 4
Rooms
Basement None
Interior
Interior Features Breakfast Bar, Double Vanity, Enclosed Toilet(s), Fiberglass Stall Shower, Granite Counters, Linen Closet, Primary Downstairs, Shower/Tub Combo, Smart Thermostat, Solar Tube(s), Vaulted Ceiling(s)
Heating Electric, Heat Pump
Cooling Heat Pump
Window Features Double Pane Windows
Exterior
Exterior Feature Deck, Patio
Parking Features Attached, Concrete, Detached, Driveway, Garage Door Opener, RV Access/Parking, Workshop in Garage
Garage Spaces 3.0
Roof Type Composition
Total Parking Spaces 3
Garage Yes
Building
Lot Description Corner Lot, Landscaped, Level, Sprinkler Timer(s), Sprinklers In Front, Sprinklers In Rear
Entry Level One
Foundation Concrete Perimeter
Water Public
Architectural Style Ranch
Structure Type Frame
New Construction No
Schools
High Schools Phoenix High
Others
Senior Community No
Tax ID 10702915
Security Features Carbon Monoxide Detector(s),Smoke Detector(s)
Acceptable Financing Cash, Conventional, FHA, VA Loan
Listing Terms Cash, Conventional, FHA, VA Loan
Special Listing Condition Standard
Read Less Info
Want to know what your home might be worth? Contact us for a FREE valuation!

Our team is ready to help you sell your home for the highest possible price ASAP

GET MORE INFORMATION





