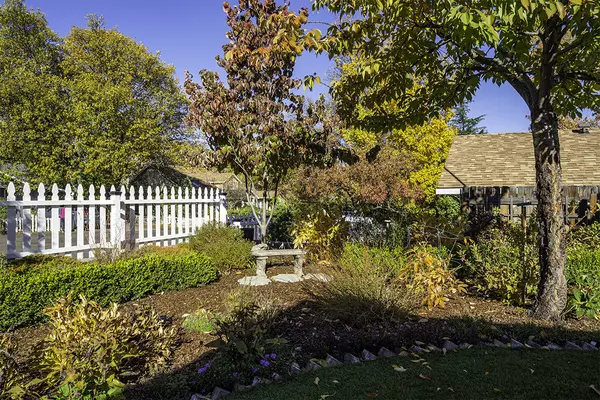For more information regarding the value of a property, please contact us for a free consultation.
Key Details
Sold Price $594,000
Property Type Single Family Home
Sub Type Single Family Residence
Listing Status Sold
Purchase Type For Sale
Square Footage 1,764 sqft
Price per Sqft $336
MLS Listing ID 220192558
Sold Date 12/13/24
Style Contemporary
Bedrooms 3
Full Baths 2
Half Baths 1
Year Built 1995
Annual Tax Amount $5,569
Lot Size 7,840 Sqft
Acres 0.18
Lot Dimensions 0.18
Property Description
Charm & style abound! Quality & character define this joyful home. The exterior is inviting with white picket fence, fresh paint, & a 5-year-new roof. Soaring ceilings & engineered hardwood floors of exceptional quality, flow through an open floor plan that's attractive & comfortable. The kitchen is a masterpiece, featuring herringbone brick-like flooring, white Corian counters, clerestory windows, & a butcher block island & dining bar. Just off the kitchen is a morning room, perfect for coffee, a cozy reading nook & room for a desk. Plantation shutters, abundant skylights, & solar tubes, create light-filled rooms, accentuated by new windows. Triple French doors extend the living space outdoors, to the oversized Trex deck with full awning. The low-maintenance yard is a sanctuary designed with premium soil, & complete fencing for privacy. There are brick walkways, gorgeous plantings, a magnolia tree, a detached workshop, & a charming potting shed. Attached wood paneled 2-car garage.
Location
State OR
County Jackson
Direction Clay St. to Diane to Jaquelyn.
Rooms
Basement None
Interior
Interior Features Breakfast Bar, Built-in Features, Ceiling Fan(s), Double Vanity, Enclosed Toilet(s), Granite Counters, Kitchen Island, Linen Closet, Open Floorplan, Pantry, Primary Downstairs, Shower/Tub Combo, Solar Tube(s), Stone Counters, Tile Shower, Vaulted Ceiling(s), Walk-In Closet(s)
Heating Ductless
Cooling Ductless
Fireplaces Type Gas
Fireplace Yes
Window Features Double Pane Windows,Skylight(s),Vinyl Frames
Exterior
Exterior Feature Deck, Patio
Parking Features Attached, Concrete, Driveway, Garage Door Opener, Gravel, On Street, Storage
Garage Spaces 2.0
Roof Type Composition
Total Parking Spaces 2
Garage Yes
Building
Lot Description Fenced, Landscaped, Level, Sprinkler Timer(s), Sprinklers In Front, Sprinklers In Rear
Entry Level One
Foundation Concrete Perimeter
Water Public
Architectural Style Contemporary
Structure Type Frame
New Construction No
Schools
High Schools Ashland High
Others
Senior Community No
Tax ID 10777292
Security Features Carbon Monoxide Detector(s),Smoke Detector(s)
Acceptable Financing Cash, Conventional, FHA, VA Loan
Listing Terms Cash, Conventional, FHA, VA Loan
Special Listing Condition Standard
Read Less Info
Want to know what your home might be worth? Contact us for a FREE valuation!

Our team is ready to help you sell your home for the highest possible price ASAP

GET MORE INFORMATION





