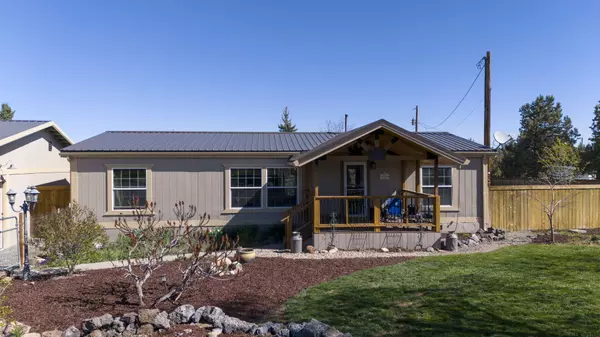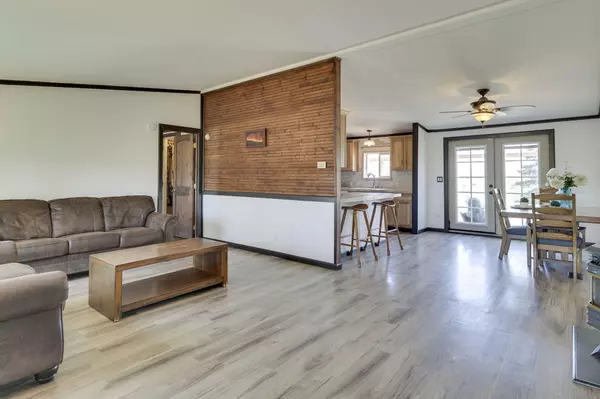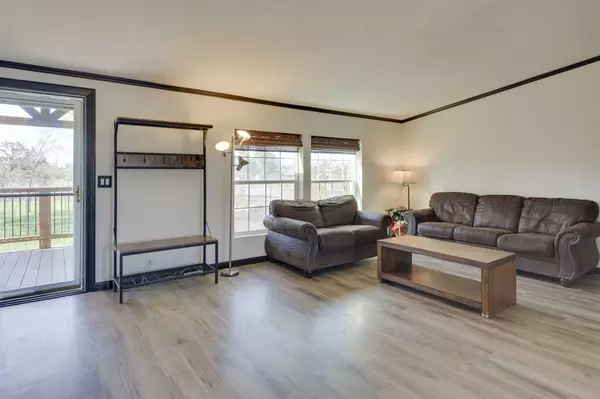For more information regarding the value of a property, please contact us for a free consultation.
Key Details
Sold Price $570,000
Property Type Manufactured Home
Sub Type Manufactured On Land
Listing Status Sold
Purchase Type For Sale
Square Footage 1,320 sqft
Price per Sqft $431
Subdivision Lake Park Estate
MLS Listing ID 220180925
Sold Date 12/06/24
Style Traditional
Bedrooms 3
Full Baths 2
HOA Fees $300
Year Built 1992
Annual Tax Amount $2,522
Lot Size 2.420 Acres
Acres 2.42
Lot Dimensions 2.42
Property Description
This charming single-level home with stunning views of Smith Rock sits on 2.42 acres with 2.0 acres of irrigation. The 1,320 sq ft residence features 3 bedrooms, 2 bathrooms, and thoughtful room separation. Inside, you'll find laminate floors, solid wood doors, granite tile countertops, and oak cabinets throughout. Step outside onto the spacious deck, perfect for outdoor entertaining. The fully fenced yard includes raised garden beds and a pond. The property also includes RV parking with electrical hookups, a loafing shed, hay storage, multiple storage sheds, and a finished he-shed/she-shed. An oversized two-car garage with attic storage provides extra space. The property is equipped with a 3-party well and had a new septic system installed in 2015. Ideal for those seeking a quiet retreat with space to relax, garden, and enjoy the beauty of nature.
Location
State OR
County Deschutes
Community Lake Park Estate
Direction From Maple Ave., head North on Negus Way. Right on NE Varnish Ave. Home is third on the left.
Rooms
Basement None
Interior
Interior Features Breakfast Bar, Ceiling Fan(s), Open Floorplan, Primary Downstairs, Shower/Tub Combo, Tile Counters, Tile Shower, Vaulted Ceiling(s), Walk-In Closet(s)
Heating Ductless, Electric, Pellet Stove
Cooling Ductless
Window Features Double Pane Windows,Vinyl Frames
Exterior
Exterior Feature Deck, Fire Pit, RV Hookup, Spa/Hot Tub
Parking Features Attached, Driveway, Garage Door Opener, Gravel, RV Access/Parking
Garage Spaces 2.0
Amenities Available Snow Removal
Roof Type Metal
Total Parking Spaces 2
Garage Yes
Building
Lot Description Fenced, Garden, Landscaped, Pasture
Entry Level One
Foundation Concrete Perimeter
Water Shared Well
Architectural Style Traditional
Structure Type Manufactured House
New Construction No
Schools
High Schools Redmond High
Others
Senior Community No
Tax ID 128767
Security Features Carbon Monoxide Detector(s),Smoke Detector(s)
Acceptable Financing Cash, Conventional, FHA, USDA Loan, VA Loan
Listing Terms Cash, Conventional, FHA, USDA Loan, VA Loan
Special Listing Condition Standard
Read Less Info
Want to know what your home might be worth? Contact us for a FREE valuation!

Our team is ready to help you sell your home for the highest possible price ASAP

GET MORE INFORMATION





