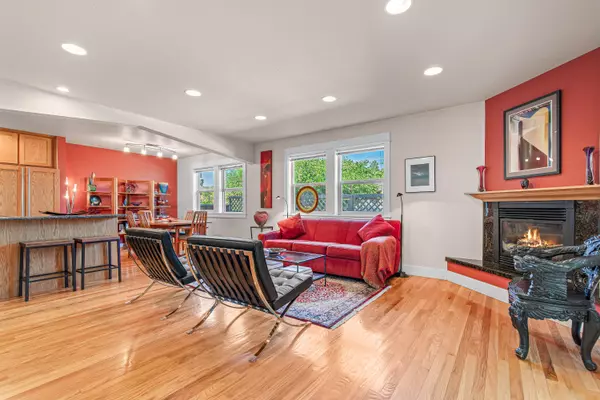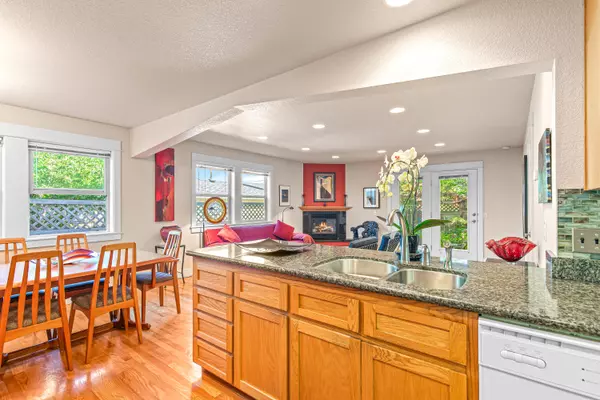For more information regarding the value of a property, please contact us for a free consultation.
Key Details
Sold Price $560,000
Property Type Single Family Home
Sub Type Single Family Residence
Listing Status Sold
Purchase Type For Sale
Square Footage 1,713 sqft
Price per Sqft $326
Subdivision Gould Townhouses
MLS Listing ID 220189597
Sold Date 12/05/24
Style Craftsman,Northwest
Bedrooms 3
Full Baths 2
Half Baths 1
Year Built 2004
Annual Tax Amount $6,561
Lot Size 2,613 Sqft
Acres 0.06
Lot Dimensions 0.06
Property Description
Quality built home in a private setting down a paved alleyway within a flat half-mile of Ashland's downtown plaza and Lithia Park! Main level with open-concept floor plan, gas fireplace with granite hearth, French doors to fully-fenced backyard ''secret garden'' with paver patio and 150-year-old walnut tree, kitchen with granite dining counter, glass tile backsplash, oak cabinets and paneled refrigerator, under-cabinet lighting, four-burner gas range oven, dishwasher and microwave hood, half-bath powder room, and two-car garage. Spacious upper-level primary suite with window bench, walk-in closet, and full ensuite bathroom with slate tile floor, double vanity, and shower. Two upper-level guest bedrooms with closets and views of Grizzly Peak, full guest bathroom with shower tub, and laundry room with washer, dryer, and utility sink. Solid oak hardwood floors on both levels. Deer-fenced front yard with mature plantings. Inquire with agents for details!
Location
State OR
County Jackson
Community Gould Townhouses
Direction Hwy 99 S / N Main St to N Laurel St, left on Van Ness Alley, home is on right.
Rooms
Basement None
Interior
Interior Features Built-in Features, Double Vanity, Fiberglass Stall Shower, Granite Counters, Linen Closet, Open Floorplan, Shower/Tub Combo, Solid Surface Counters, Tile Shower, Walk-In Closet(s)
Heating Forced Air, Natural Gas, Zoned
Cooling Central Air, Zoned
Fireplaces Type Gas, Living Room
Fireplace Yes
Window Features Double Pane Windows
Exterior
Exterior Feature Deck, Patio
Parking Features Alley Access, Asphalt, Attached, Concrete, Driveway, Garage Door Opener, On Street, Storage
Garage Spaces 2.0
Community Features Gas Available, Park, Pickleball Court(s), Playground, Sport Court, Tennis Court(s), Trail(s)
Roof Type Composition
Total Parking Spaces 2
Garage Yes
Building
Lot Description Drip System, Fenced, Garden, Landscaped, Level, Sprinkler Timer(s), Sprinklers In Front, Sprinklers In Rear
Entry Level Two
Foundation Concrete Perimeter
Builder Name Mountain Construction
Water Public
Architectural Style Craftsman, Northwest
Structure Type Frame
New Construction No
Schools
High Schools Ashland High
Others
Senior Community No
Tax ID 10977951
Security Features Carbon Monoxide Detector(s),Smoke Detector(s)
Acceptable Financing Cash, Conventional, FHA, FMHA, VA Loan
Listing Terms Cash, Conventional, FHA, FMHA, VA Loan
Special Listing Condition Standard
Read Less Info
Want to know what your home might be worth? Contact us for a FREE valuation!

Our team is ready to help you sell your home for the highest possible price ASAP

GET MORE INFORMATION





