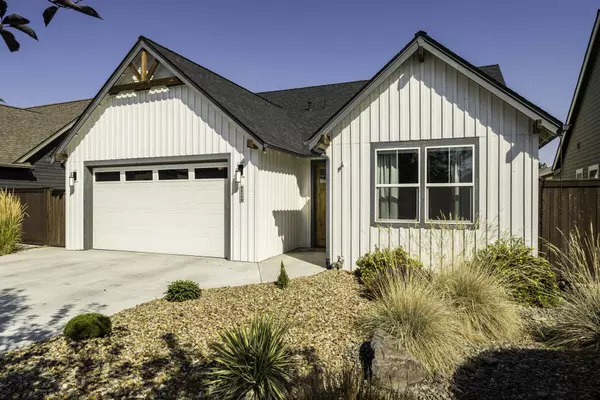For more information regarding the value of a property, please contact us for a free consultation.
Key Details
Sold Price $595,000
Property Type Single Family Home
Sub Type Single Family Residence
Listing Status Sold
Purchase Type For Sale
Square Footage 1,959 sqft
Price per Sqft $303
Subdivision Prairie Crossing
MLS Listing ID 220189377
Sold Date 12/03/24
Style Ranch
Bedrooms 3
Full Baths 2
HOA Fees $80
Year Built 2019
Annual Tax Amount $5,055
Lot Size 6,098 Sqft
Acres 0.14
Lot Dimensions 0.14
Property Description
This Earth Advantage-certified home blends modern farmhouse style with sustainability, featuring shiplap exterior, hardwood floors, and a thoughtful single-level floor plan. Cathedral ceilings and a stacked stone fireplace in the living room complement a gourmet kitchen with quartz countertops, center island with granite undermount sink, and soft-close drawers. The primary suite, conveniently separated alongside a home office/den, offers tray ceilings and a bath with dual vanity and heated floors. Energy-efficient features include a tankless water heater, upgraded insulation for improved air quality, and an oversized garage with electric charger, connected by a mudroom. Enjoy a low-maintenance xeriscaped front yard along with a spacious fully-fenced back yard and a covered patio perfect for outdoor dining. Located on a quiet street connected to a private community green space, which includes a dog park and pavilion. 10 minutes to downtown Redmond and the airport; 20 minutes to Bend.
Location
State OR
County Deschutes
Community Prairie Crossing
Rooms
Basement None
Interior
Interior Features Double Vanity, Enclosed Toilet(s), Kitchen Island, Linen Closet, Open Floorplan, Pantry, Primary Downstairs, Shower/Tub Combo, Solid Surface Counters, Tile Counters, Walk-In Closet(s)
Heating Forced Air, Hot Water, Natural Gas, Radiant
Cooling Central Air, Whole House Fan
Fireplaces Type Gas, Great Room
Fireplace Yes
Window Features Double Pane Windows,Low Emissivity Windows
Exterior
Exterior Feature Patio
Parking Features Attached, Garage Door Opener
Garage Spaces 2.0
Community Features Gas Available, Park
Amenities Available Park, Other
Roof Type Composition
Total Parking Spaces 2
Garage Yes
Building
Lot Description Fenced, Landscaped
Entry Level One
Foundation Stemwall
Water Public
Architectural Style Ranch
Structure Type Frame
New Construction No
Schools
High Schools Ridgeview High
Others
Senior Community No
Tax ID 277240
Security Features Carbon Monoxide Detector(s),Smoke Detector(s)
Acceptable Financing Cash, Conventional, FHA, VA Loan
Listing Terms Cash, Conventional, FHA, VA Loan
Special Listing Condition Standard
Read Less Info
Want to know what your home might be worth? Contact us for a FREE valuation!

Our team is ready to help you sell your home for the highest possible price ASAP

GET MORE INFORMATION





