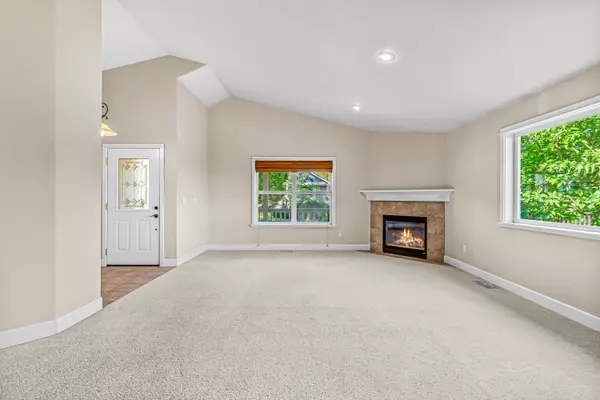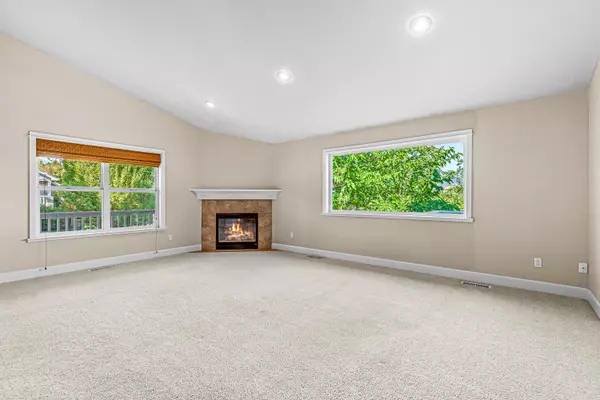For more information regarding the value of a property, please contact us for a free consultation.
Key Details
Sold Price $595,000
Property Type Single Family Home
Sub Type Single Family Residence
Listing Status Sold
Purchase Type For Sale
Square Footage 2,031 sqft
Price per Sqft $292
Subdivision Mountain Creek Estates Phase 1
MLS Listing ID 220191290
Sold Date 11/27/24
Style Craftsman,Northwest
Bedrooms 3
Full Baths 2
HOA Fees $55
Year Built 1999
Annual Tax Amount $6,075
Lot Size 5,227 Sqft
Acres 0.12
Lot Dimensions 0.12
Property Description
Well-maintained view home just around the block from 40-acre North Mountain Park, within five minutes of the Ashland Food Co-Op, downtown plaza, and Lithia Park! Charming covered front porch with composite deck, living room with vaulted ceiling, gas fireplace, large picture window with view of Grizzly Peak, kitchen and dining with solid maple hardwood flooring, sliding glass door to a spacious composite deck overlooking common area with grass lawn and mature trees, dining counter, pantry, mudroom, attached two-car garage with alley access, full guest bathroom, and two guest bedrooms with closets - one with sliding glass door to side yard composite deck. Vaulted upper-level primary suite with sliding glass door to private view balcony, full ensuite bathroom with dual vanity, jetted tub, separate shower, and large walk-in closet. New roof and fresh exterior paint in 2022. Association dues of $54 per month cover all common area landscaping maintenance. Inquire for details!
Location
State OR
County Jackson
Community Mountain Creek Estates Phase 1
Direction From E Main or Lithia Way to Oak St, right on E Hersey St, right on Starflower Ln, left on Larkspur Ln, right on Hemlock Ln; home is on left.
Interior
Interior Features Breakfast Bar, Ceiling Fan(s), Double Vanity, Fiberglass Stall Shower, Shower/Tub Combo, Solid Surface Counters, Spa/Hot Tub, Vaulted Ceiling(s), Walk-In Closet(s)
Heating Forced Air, Natural Gas
Cooling Central Air
Fireplaces Type Gas, Living Room
Fireplace Yes
Window Features Double Pane Windows,Vinyl Frames
Exterior
Parking Features Alley Access, Asphalt, Attached, Concrete, Driveway, Garage Door Opener, On Street, Storage
Garage Spaces 2.0
Community Features Access to Public Lands, Gas Available, Park, Pickleball Court(s), Playground, Short Term Rentals Not Allowed, Sport Court, Tennis Court(s), Trail(s)
Amenities Available Park
Roof Type Composition
Total Parking Spaces 2
Garage Yes
Building
Lot Description Corner Lot, Drip System, Fenced, Garden, Landscaped, Sprinkler Timer(s), Sprinklers In Front, Sprinklers In Rear
Entry Level Two
Foundation Block
Builder Name Brad Hildreth
Water Public
Architectural Style Craftsman, Northwest
Structure Type Frame
New Construction No
Schools
High Schools Ashland High
Others
Senior Community No
Tax ID 10905229
Security Features Carbon Monoxide Detector(s),Smoke Detector(s)
Acceptable Financing Cash, Conventional, FHA, FMHA, USDA Loan, VA Loan
Listing Terms Cash, Conventional, FHA, FMHA, USDA Loan, VA Loan
Special Listing Condition Standard
Read Less Info
Want to know what your home might be worth? Contact us for a FREE valuation!

Our team is ready to help you sell your home for the highest possible price ASAP

GET MORE INFORMATION





