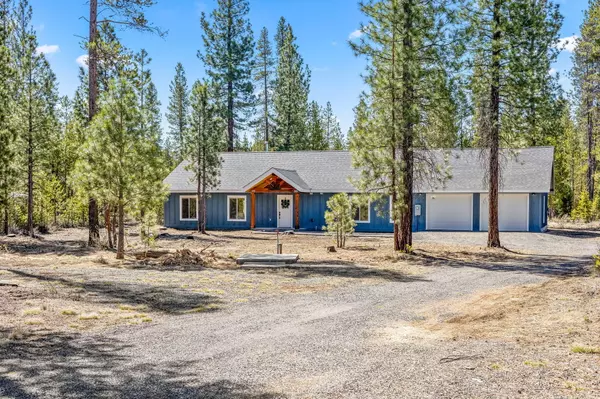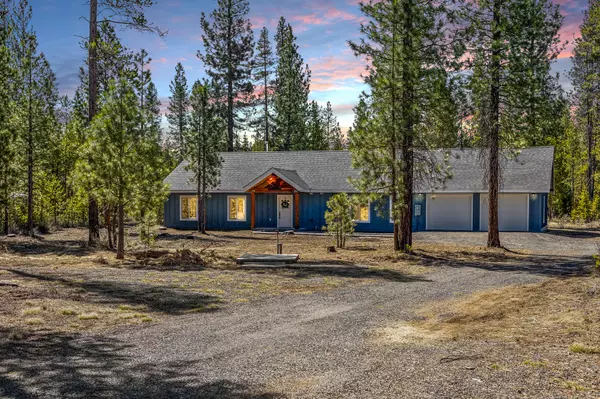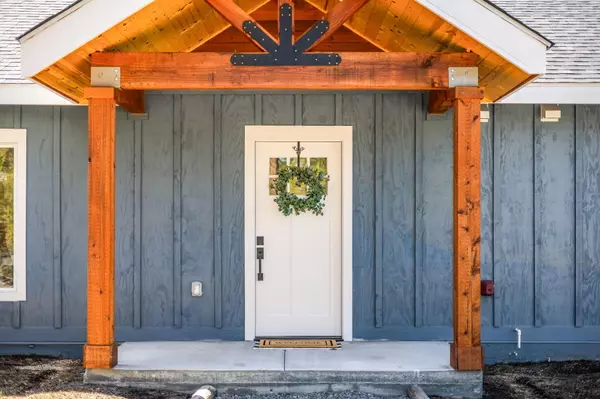For more information regarding the value of a property, please contact us for a free consultation.
Key Details
Sold Price $525,000
Property Type Single Family Home
Sub Type Single Family Residence
Listing Status Sold
Purchase Type For Sale
Square Footage 2,039 sqft
Price per Sqft $257
Subdivision River Pine Estates
MLS Listing ID 220180400
Sold Date 11/25/24
Style Ranch
Bedrooms 3
Full Baths 2
Half Baths 1
Year Built 2022
Annual Tax Amount $2,665
Lot Size 1.070 Acres
Acres 1.07
Lot Dimensions 1.07
Property Description
Back on market at no fault of the sellers or property - home inspection & clean water results on hand! This brand new custom home sits just 12 minutes from the town of La Pine - the perfect distance to be away from the hustle & bustle yet just a short drive to groceries, medical & entertainment! You'll be taken back by one of a kind finishes through the home including tongue & groove ceilings and acid washed concrete floors perfect to handle all seasons of our area. The floorplan is thoughtfully laid out with the primary suite in it's own wing offering extra privacy and featuring a large ensuite with soaking tub & walk in tile shower. Along with two additional bedrooms you'll find an office space for all your needs. The oversized garage offers ample space for a workshop area along with everyday storage & parking. The 1+ acre lot offers lots of room for toys, a shop & features RV parking with power. You'll love the peace & tranquility from the covered back patio. Near public lands!
Location
State OR
County Klamath
Community River Pine Estates
Direction S on hwy 97, R on Hackett, L on Mabel, R on Rector, house on the left
Rooms
Basement None
Interior
Interior Features Breakfast Bar, Double Vanity, Kitchen Island, Linen Closet, Open Floorplan, Pantry, Primary Downstairs, Shower/Tub Combo, Soaking Tub, Tile Shower, Vaulted Ceiling(s), Walk-In Closet(s)
Heating Ductless, Wood
Cooling Ductless
Window Features Double Pane Windows,Skylight(s),Vinyl Frames
Exterior
Exterior Feature Patio
Parking Features Attached, Garage Door Opener, Gravel, RV Access/Parking
Garage Spaces 2.0
Roof Type Asphalt,Composition
Total Parking Spaces 2
Garage Yes
Building
Lot Description Level, Wooded
Entry Level One
Foundation Slab
Water Well
Architectural Style Ranch
Structure Type Concrete,Frame,ICFs (Insulated Concrete Forms)
New Construction No
Schools
High Schools Gilchrist Jr/Sr High
Others
Senior Community No
Tax ID 132911
Security Features Carbon Monoxide Detector(s),Smoke Detector(s)
Acceptable Financing Cash, Conventional, FHA, VA Loan
Listing Terms Cash, Conventional, FHA, VA Loan
Special Listing Condition Standard
Read Less Info
Want to know what your home might be worth? Contact us for a FREE valuation!

Our team is ready to help you sell your home for the highest possible price ASAP

GET MORE INFORMATION





