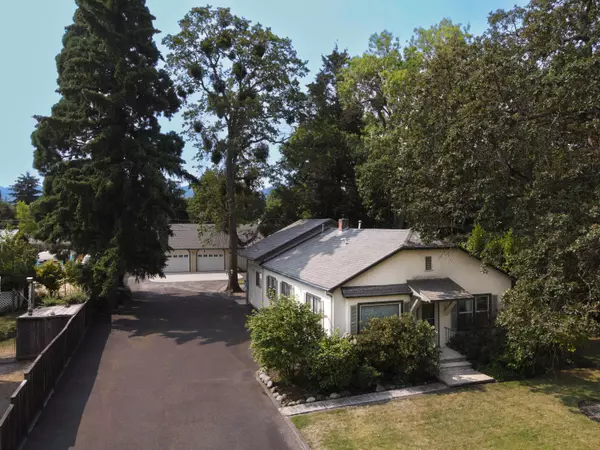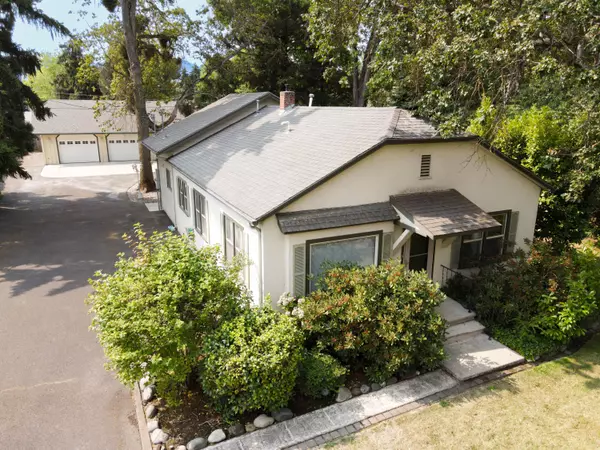For more information regarding the value of a property, please contact us for a free consultation.
Key Details
Sold Price $470,000
Property Type Single Family Home
Sub Type Single Family Residence
Listing Status Sold
Purchase Type For Sale
Square Footage 1,520 sqft
Price per Sqft $309
Subdivision Holmes Park
MLS Listing ID 220188345
Sold Date 11/22/24
Style Craftsman
Bedrooms 3
Full Baths 2
Half Baths 1
Year Built 1946
Annual Tax Amount $2,626
Lot Size 0.410 Acres
Acres 0.41
Lot Dimensions 0.41
Property Description
VERY NICE SHOP!!!! This stunning property offers a park-like setting in a well-established neighborhood with a convenient location. The home features 1,520 sq ft, including 3 bedrooms, a bonus room, and 2 full bathrooms—one of which is in the primary bedroom. Situated on a spacious .41-acre lot, this well-maintained home also includes a large 30'x50' fully finished shop with mahogany walls, a toilet, sink, and a large, walkable storage area in the attic. The shop offers potential for an ADU living space or a commercial business. The peaceful backyard boasts a beautiful deck, accessible from both the primary bedroom and kitchen. The fully paved driveway provides ample parking for all your toys, trailers, RV, and vehicles. Don't miss this exceptional property—schedule your tour today!
Location
State OR
County Jackson
Community Holmes Park
Direction Heading W on Stewart Ave, Turn left on Oakdale Ave then right on Oakdale Dr, home is on the left.
Rooms
Basement None
Interior
Interior Features Ceiling Fan(s), Fiberglass Stall Shower, Jetted Tub, Kitchen Island, Laminate Counters, Primary Downstairs, Soaking Tub, Tile Counters
Heating Forced Air, Heat Pump, Natural Gas, Pellet Stove
Cooling Central Air, Wall/Window Unit(s)
Window Features Double Pane Windows,Vinyl Frames
Exterior
Exterior Feature Deck
Parking Features Asphalt, Detached, Driveway, RV Access/Parking
Garage Spaces 8.0
Roof Type Composition
Total Parking Spaces 8
Garage Yes
Building
Lot Description Fenced, Landscaped, Level, Sprinkler Timer(s), Sprinklers In Front, Sprinklers In Rear
Entry Level Two
Foundation Concrete Perimeter
Water Public
Architectural Style Craftsman
Structure Type Frame
New Construction No
Schools
High Schools South Medford High
Others
Senior Community No
Tax ID 10419547
Security Features Carbon Monoxide Detector(s),Smoke Detector(s)
Acceptable Financing Cash, Conventional, FHA, VA Loan
Listing Terms Cash, Conventional, FHA, VA Loan
Special Listing Condition Standard
Read Less Info
Want to know what your home might be worth? Contact us for a FREE valuation!

Our team is ready to help you sell your home for the highest possible price ASAP

GET MORE INFORMATION





