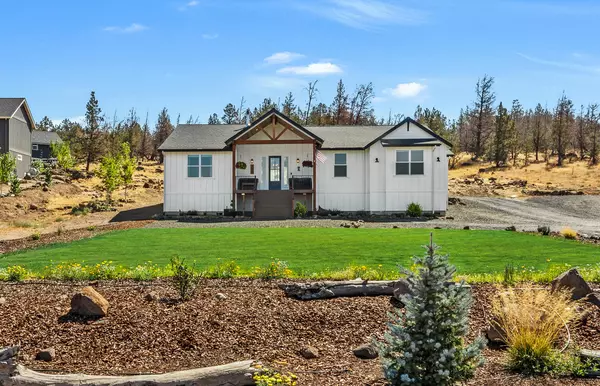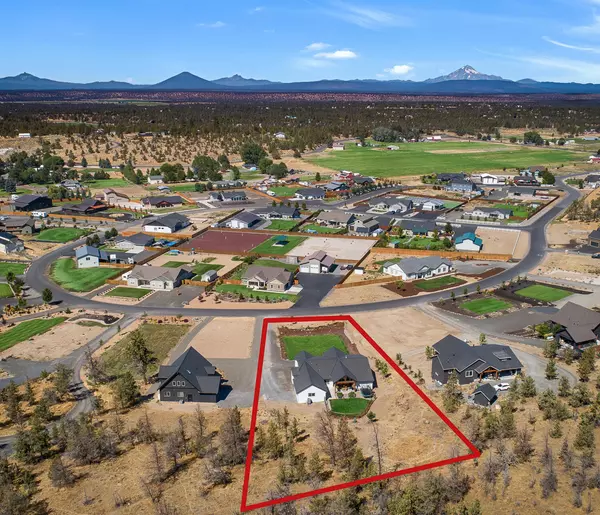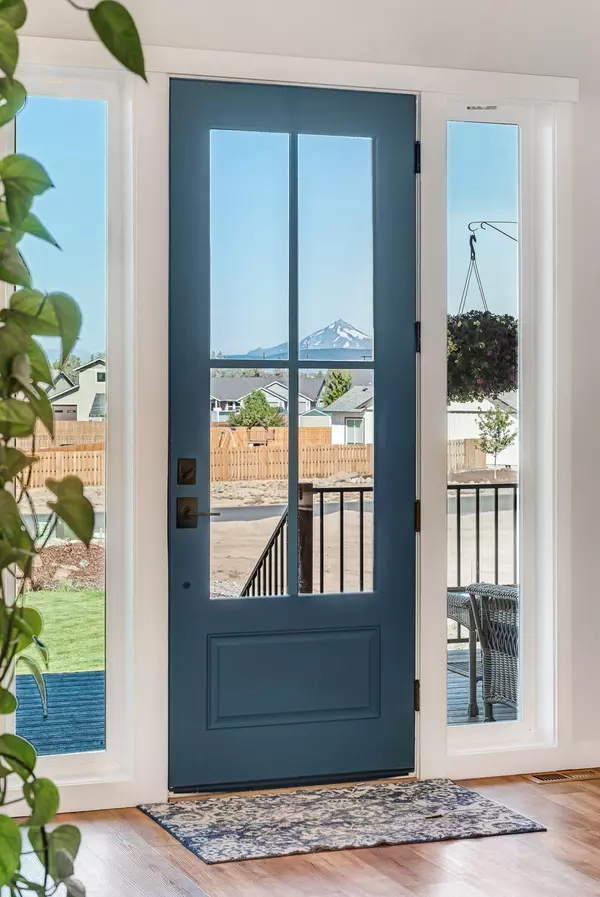For more information regarding the value of a property, please contact us for a free consultation.
Key Details
Sold Price $1,025,000
Property Type Single Family Home
Sub Type Single Family Residence
Listing Status Sold
Purchase Type For Sale
Square Footage 2,673 sqft
Price per Sqft $383
Subdivision Glenn Meadow
MLS Listing ID 220189381
Sold Date 11/13/24
Style Northwest,Traditional
Bedrooms 4
Full Baths 3
Half Baths 1
HOA Fees $500
Year Built 2021
Annual Tax Amount $4,173
Lot Size 1.010 Acres
Acres 1.01
Lot Dimensions 1.01
Property Description
Newly constructed single level home in NW Redmond with an attached ADU/guest suite. The heart of this lovely home, the kitchen, has generous counter and storage space, stainless appliances, farmhouse sink and a large island to gather with family and friends. Floorplan wise, the vaulted great room boasts a wood burning stove and adjacent dining area. The primary suite has a separate wing from three of the additional bedrooms while sharing an office / workout room on the same side of the home. Primary bathroom carries the classic farmhouse style with subway tile, a soaking tub and tiled shower. The south side of the home houses two additional bedrooms and a fully contained studio or third bedroom suite. The studio has dual access from both the driveway and if preferred, through the home. Thoughtfully designed the one acre lot has an attached two car garage, fenced yard and a covered back dining area. This immaculate property has been well cared for and is ready for the next owner.
Location
State OR
County Deschutes
Community Glenn Meadow
Direction Coyner to NW 39th Drive. Property is on the uphill side of 39th Drive, approx 1/4 mile from Coyner.
Rooms
Basement None
Interior
Interior Features Built-in Features, Ceiling Fan(s), Double Vanity, Enclosed Toilet(s), Fiberglass Stall Shower, In-Law Floorplan, Kitchen Island, Open Floorplan, Primary Downstairs, Shower/Tub Combo, Soaking Tub, Solid Surface Counters, Stone Counters, Tile Shower, Vaulted Ceiling(s), Walk-In Closet(s)
Heating Electric, Forced Air
Cooling Central Air
Fireplaces Type Great Room, Wood Burning
Fireplace Yes
Window Features Double Pane Windows,Vinyl Frames
Exterior
Exterior Feature Courtyard, Deck, Patio
Parking Features Attached, Driveway, Garage Door Opener, Gravel
Garage Spaces 2.0
Amenities Available Other
Roof Type Composition
Total Parking Spaces 2
Garage Yes
Building
Lot Description Drip System, Fenced, Landscaped, Sprinkler Timer(s), Sprinklers In Front, Sprinklers In Rear
Entry Level One
Foundation Stemwall
Water Backflow Domestic, Backflow Irrigation, Well
Architectural Style Northwest, Traditional
Structure Type Frame
New Construction No
Schools
High Schools Redmond High
Others
Senior Community No
Tax ID 279060
Security Features Carbon Monoxide Detector(s),Smoke Detector(s)
Acceptable Financing Cash, Conventional
Listing Terms Cash, Conventional
Special Listing Condition Standard
Read Less Info
Want to know what your home might be worth? Contact us for a FREE valuation!

Our team is ready to help you sell your home for the highest possible price ASAP

GET MORE INFORMATION





