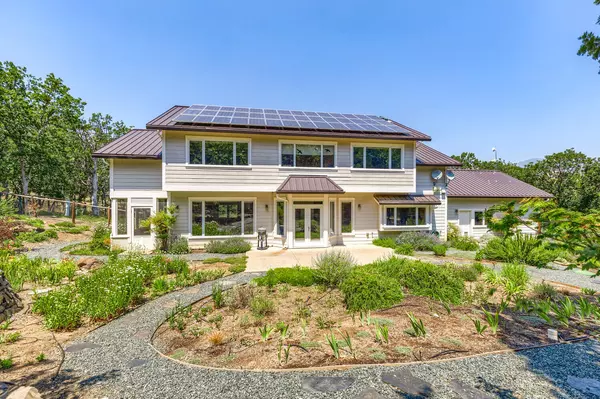For more information regarding the value of a property, please contact us for a free consultation.
Key Details
Sold Price $855,000
Property Type Single Family Home
Sub Type Single Family Residence
Listing Status Sold
Purchase Type For Sale
Square Footage 2,435 sqft
Price per Sqft $351
Subdivision Sunny Oaks Subdivision
MLS Listing ID 220177294
Sold Date 11/15/24
Style Contemporary
Bedrooms 4
Full Baths 2
Half Baths 1
Year Built 2007
Annual Tax Amount $7,285
Lot Size 5.880 Acres
Acres 5.88
Lot Dimensions 5.88
Property Description
Wonderful, sunny, passive solar home sitting on over five acres near Emigrant Lake. Energy efficiency is prominent in this open floor plan home, resulting in a home that requires no a/c and minimal heating for low monthly costs. The 42-panel solar array with battery storage and whole-house fans are just two of the many energy saving features. Beautiful Oregon white oak flooring from the Willamette Valley creates a wonderful flow. Large windows provide light throughout. The open floor plan combines the kitchen, living and dining area, opening to the fenced and landscaped backyard with a sunny patio. The kitchen has a custom tile backsplash, Alder cabinets, and stainless appliances. A screened porch is the perfect place for meals or a morning coffee. Upstairs are three bedrooms, featuring a primary suite with a walk-in closet and ensuite bath. A wonderful horse stable with cross fencing for grazing rounds out this beautiful property. All of this is just 15 minutes from downtown Ashland.
Location
State OR
County Jackson
Community Sunny Oaks Subdivision
Direction Take HWY 66 towards Emigrant Lake. Directly after mile marker 6 take a right on Private Road marked Sunny Oaks Subdivision. This property is the 3rd driveway on the right. Look for real estate sign.
Rooms
Basement None
Interior
Interior Features Breakfast Bar, Built-in Features, Ceiling Fan(s), Enclosed Toilet(s), Open Floorplan, Pantry, Shower/Tub Combo, Solar Tube(s), Solid Surface Counters, Tile Shower, Vaulted Ceiling(s), Walk-In Closet(s)
Heating Electric, Propane, Solar, Zoned
Cooling Whole House Fan
Window Features Low Emissivity Windows,Triple Pane Windows,Vinyl Frames
Exterior
Exterior Feature Deck, Patio
Parking Features Asphalt, Attached, Driveway, Gated
Garage Spaces 2.0
Waterfront Description Pond
Roof Type Metal
Porch true
Total Parking Spaces 2
Garage Yes
Building
Lot Description Drip System, Fenced, Landscaped, Sprinkler Timer(s), Sprinklers In Front, Sprinklers In Rear, Wooded
Entry Level Two
Foundation Concrete Perimeter, Slab
Builder Name John Fields
Water Well
Architectural Style Contemporary
Structure Type Frame
New Construction No
Schools
High Schools Ashland High
Others
Senior Community No
Tax ID 10986163
Security Features Carbon Monoxide Detector(s),Smoke Detector(s)
Acceptable Financing Cash, Conventional
Listing Terms Cash, Conventional
Special Listing Condition Standard
Read Less Info
Want to know what your home might be worth? Contact us for a FREE valuation!

Our team is ready to help you sell your home for the highest possible price ASAP

GET MORE INFORMATION





