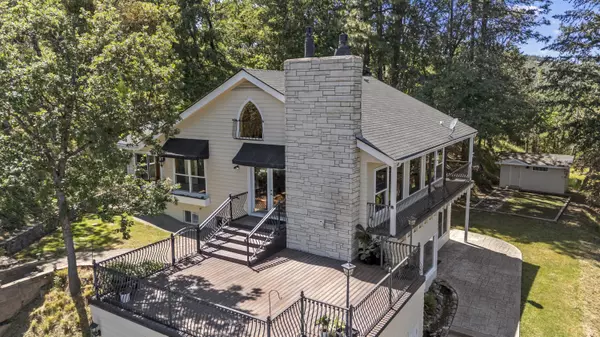For more information regarding the value of a property, please contact us for a free consultation.
Key Details
Sold Price $650,000
Property Type Single Family Home
Sub Type Single Family Residence
Listing Status Sold
Purchase Type For Sale
Square Footage 2,888 sqft
Price per Sqft $225
MLS Listing ID 220183223
Sold Date 11/15/24
Style Contemporary,Other
Bedrooms 3
Full Baths 2
Half Baths 1
Year Built 1970
Annual Tax Amount $5,296
Lot Size 1.940 Acres
Acres 1.94
Lot Dimensions 1.94
Property Description
Welcome to this exquisite Mediterranean-style home in a private, gated community. The main level features a spacious living room with a cozy fireplace, a gourmet kitchen, sunny breakfast area and a primary bedroom with walk in closet and marble bathroom, and its own fireplace for added warmth. A versatile loft with hidden storage closets, extends between the living room and kitchen. The lower level includes a stylish wet bar, a bonus area ideal for a family room or entertainment space, two additional bedrooms, a full bathroom with laundry facilities, plus direct exterior access. This home will delight with its character and architectural interest. Outdoor features include a stunning front deck that wraps around the side, perfect for enjoying the serene surroundings and gorgeous views. The mostly sloped 1.94 acre terrain provides seclusion. This exceptional property offers luxury & seclusion in a picturesque setting. Don't miss the chance to make this Mediterranean-style gem your own!
Location
State OR
County Jackson
Direction From S Stage Road, go south on Dark Hollow, right on Pioneer (keep right to stay on Pioneer) to gate on left side. Driveway is on the right once you've gone through the gate.
Rooms
Basement Daylight
Interior
Interior Features Ceiling Fan(s), Double Vanity, Dual Flush Toilet(s), Granite Counters, Jetted Tub, Kitchen Island, Linen Closet, Smart Thermostat, Tile Shower, Vaulted Ceiling(s), Walk-In Closet(s), Wet Bar
Heating Forced Air, Natural Gas
Cooling Central Air
Fireplaces Type Family Room, Gas, Living Room, Primary Bedroom
Fireplace Yes
Window Features Double Pane Windows,Vinyl Frames
Exterior
Exterior Feature Deck, Patio
Parking Features Attached, Driveway
Garage Spaces 2.0
Roof Type Composition
Total Parking Spaces 2
Garage Yes
Building
Lot Description Drip System, Sloped, Sprinkler Timer(s), Sprinklers In Front
Entry Level Multi/Split
Foundation Concrete Perimeter
Water Shared Well
Architectural Style Contemporary, Other
Structure Type Frame
New Construction No
Schools
High Schools South Medford High
Others
Senior Community No
Tax ID 10987859
Security Features Carbon Monoxide Detector(s),Smoke Detector(s)
Acceptable Financing Cash, Conventional, VA Loan
Listing Terms Cash, Conventional, VA Loan
Special Listing Condition Standard
Read Less Info
Want to know what your home might be worth? Contact us for a FREE valuation!

Our team is ready to help you sell your home for the highest possible price ASAP

GET MORE INFORMATION





