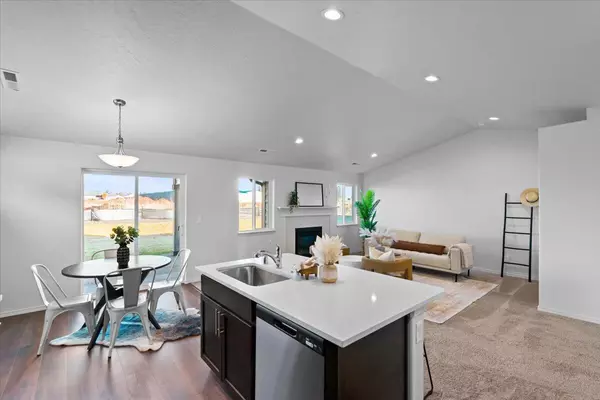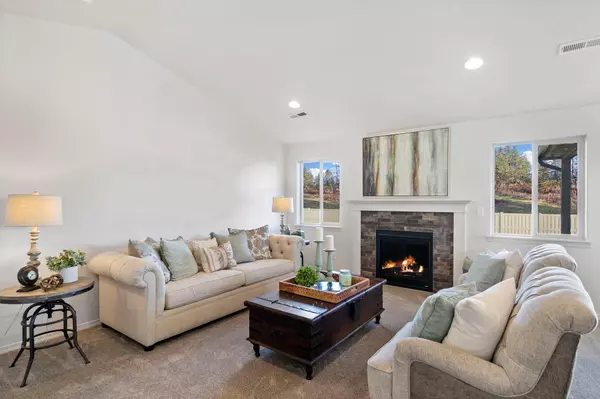For more information regarding the value of a property, please contact us for a free consultation.
Key Details
Sold Price $451,700
Property Type Single Family Home
Sub Type Single Family Residence
Listing Status Sold
Purchase Type For Sale
Square Footage 1,408 sqft
Price per Sqft $320
Subdivision 121 West - Phase 1
MLS Listing ID 220186775
Sold Date 11/15/24
Style Traditional
Bedrooms 3
Full Baths 2
HOA Fees $60
Year Built 2024
Lot Size 5,662 Sqft
Acres 0.13
Lot Dimensions 0.13
Property Description
Fall Savings! Get up to $20,000 plus refrigerator & washer dryer for this quick move-in opportunity! Enjoy easy access to Highway 97 with Smith Rock State Park, and other outdoor recreation at your fingertips. This home already includes A/C, fencing, 4 ft. garage extension, gas fireplace, covered patio, granite kitchen countertops, LVP flooring in Kitchen and dining and more. A well-designed and efficiently laid out floorplan. The wide inviting entry opens to vaulted ceilings and maximizes the living space as one open space with the kitchen and dining. Wood shelf pantry also included in the kitchen for ample storage. Vaulted ceilings are also in the main bedroom with enough space to comfortably fit a large sized bed with plenty of space for furniture. The ensuite has two side by side closets, walk in shower and separate room for toilet. An amazing value as an affordable yet open layout that maximizes space! Book an appointment to see this home and the selections going into it!
Location
State OR
County Deschutes
Community 121 West - Phase 1
Interior
Interior Features Breakfast Bar, Double Vanity, Vaulted Ceiling(s), Walk-In Closet(s)
Heating Forced Air, Natural Gas
Cooling Central Air
Fireplaces Type Gas
Fireplace Yes
Window Features Double Pane Windows,Low Emissivity Windows,Vinyl Frames
Exterior
Exterior Feature Patio
Parking Features Attached, Driveway
Garage Spaces 2.0
Community Features Park, Trail(s)
Amenities Available Trail(s)
Roof Type Composition
Total Parking Spaces 2
Garage Yes
Building
Lot Description Sprinklers In Front
Entry Level One
Foundation Stemwall
Builder Name Hayden Homes
Water Public
Architectural Style Traditional
Structure Type Double Wall/Staggered Stud
New Construction Yes
Schools
High Schools Redmond High
Others
Senior Community No
Security Features Carbon Monoxide Detector(s),Smoke Detector(s)
Acceptable Financing Cash, Contract, Conventional, FHA, VA Loan
Listing Terms Cash, Contract, Conventional, FHA, VA Loan
Special Listing Condition Standard
Read Less Info
Want to know what your home might be worth? Contact us for a FREE valuation!

Our team is ready to help you sell your home for the highest possible price ASAP

GET MORE INFORMATION





