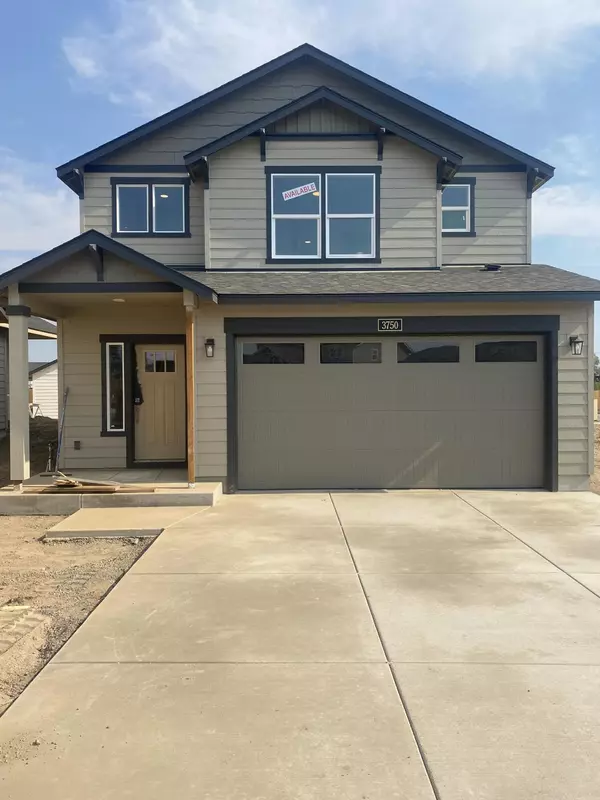For more information regarding the value of a property, please contact us for a free consultation.
Key Details
Sold Price $474,990
Property Type Single Family Home
Sub Type Single Family Residence
Listing Status Sold
Purchase Type For Sale
Square Footage 1,743 sqft
Price per Sqft $272
Subdivision 121 West - Phase 1
MLS Listing ID 220181912
Sold Date 11/15/24
Style Traditional
Bedrooms 3
Full Baths 2
Half Baths 1
HOA Fees $60
Year Built 2024
Lot Size 5,662 Sqft
Acres 0.13
Lot Dimensions 0.13
Property Description
Fall Savings! Get up to twenty-thousand plus refrigerator & washer dryer for this nearly completed home! Enjoy easy access to Highway 97 with Smith Rock State Park, and other outdoor recreation at your fingertips all while being located right by Tom McCall & Elton Gregory. This home already includes gas fireplace, fencing, 4 ft. garage extension, covered patio, quartz kitchen countertops and more. This 1,743 sq. foot two-story floorplan features an open design, creating an inviting atmosphere on the main level. The great room allows for connectivity from kitchen to dining and living room so that quality time together is maximized. Upstairs are the bedrooms with a main bedroom ensuite. The secondary bedrooms share a Jack and Jill bathroom. The laundry is also within close proximity which creates ease of use from the bedrooms and sports its own laundry sink. Plus, this is a corner homesite next to green space!
Location
State OR
County Deschutes
Community 121 West - Phase 1
Interior
Heating Forced Air
Cooling Other
Fireplaces Type Gas
Fireplace Yes
Window Features Double Pane Windows,Low Emissivity Windows
Exterior
Exterior Feature Patio
Parking Features Attached, Driveway, Garage Door Opener
Garage Spaces 2.0
Amenities Available Park
Roof Type Composition
Total Parking Spaces 2
Garage Yes
Building
Lot Description Fenced, Sprinklers In Front
Entry Level Two
Foundation Stemwall
Builder Name Hayden Homes LLC
Water Public
Architectural Style Traditional
Structure Type Double Wall/Staggered Stud
New Construction Yes
Schools
High Schools Redmond High
Others
Senior Community No
Tax ID 289199
Security Features Carbon Monoxide Detector(s),Smoke Detector(s)
Acceptable Financing Cash, Contract, Conventional, FHA, USDA Loan, VA Loan
Listing Terms Cash, Contract, Conventional, FHA, USDA Loan, VA Loan
Special Listing Condition Standard
Read Less Info
Want to know what your home might be worth? Contact us for a FREE valuation!

Our team is ready to help you sell your home for the highest possible price ASAP

GET MORE INFORMATION





