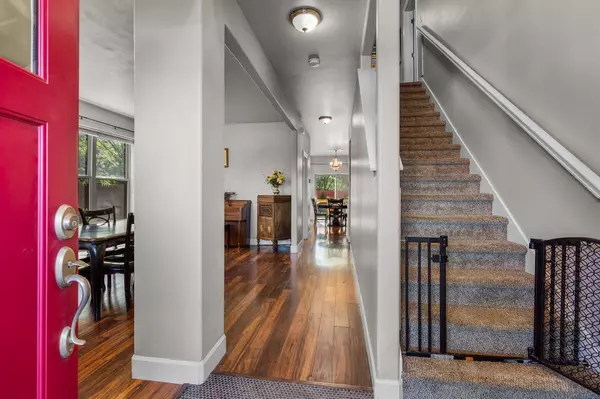For more information regarding the value of a property, please contact us for a free consultation.
Key Details
Sold Price $555,000
Property Type Single Family Home
Sub Type Single Family Residence
Listing Status Sold
Purchase Type For Sale
Square Footage 2,405 sqft
Price per Sqft $230
Subdivision Obsidian Meadows
MLS Listing ID 220190493
Sold Date 11/13/24
Style Tudor
Bedrooms 4
Full Baths 2
Half Baths 1
Year Built 2007
Annual Tax Amount $4,198
Lot Size 6,098 Sqft
Acres 0.14
Lot Dimensions 0.14
Property Description
Welcome! A charming front porch beckons you into this well cared for 4 bed, 2.5 bath home on a cul-de-sac. 9 foot ceilings downstairs create spaciousness as the layout flows from the extra-large dining room/flex space, past an updated powder room, to the open kitchen, dining area, and great room with a cozy gas fireplace. Kitchen includes a generous pantry + newer appliances.
Sliding glass door invites you to enjoy the fenced, grassy backyard. Large Trex deck + pergola area is fenced, creating a side yard dog run! All beds are up, including 1 tucked behind the laundry room, which would make a great office. Large primary suite is bathed in natural light with a roomy bathroom featuring dual sinks and a soaking tub.
Additionally, 3 year-old solar panels drastically reduce electric bills. The upcoming Redmond Rec Facility nearby will add even more convenience + lifestyle options to this area.
Location
State OR
County Deschutes
Community Obsidian Meadows
Direction GPS should get you there! From SW 35th St travel north on SW Lava Ave. Turn right at the first street, home is in the middle of the cul-de-sac.
Interior
Interior Features Breakfast Bar, Double Vanity, Enclosed Toilet(s), Kitchen Island, Pantry, Shower/Tub Combo, Soaking Tub, Tile Counters
Heating Forced Air, Natural Gas, Solar Leased
Cooling Central Air
Fireplaces Type Gas, Great Room
Fireplace Yes
Window Features Double Pane Windows
Exterior
Exterior Feature Deck, Patio
Parking Features Attached, Concrete, Driveway, Garage Door Opener
Garage Spaces 2.0
Roof Type Asphalt
Total Parking Spaces 2
Garage Yes
Building
Lot Description Fenced, Landscaped, Sprinkler Timer(s), Sprinklers In Front, Sprinklers In Rear
Entry Level Two
Foundation Stemwall
Water Public
Architectural Style Tudor
Structure Type Frame
New Construction No
Schools
High Schools Ridgeview High
Others
Senior Community No
Tax ID 251058
Acceptable Financing Cash, Conventional, FHA, VA Loan
Listing Terms Cash, Conventional, FHA, VA Loan
Special Listing Condition Standard
Read Less Info
Want to know what your home might be worth? Contact us for a FREE valuation!

Our team is ready to help you sell your home for the highest possible price ASAP

GET MORE INFORMATION





