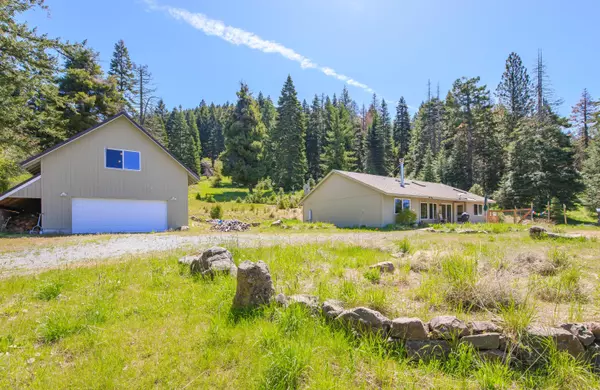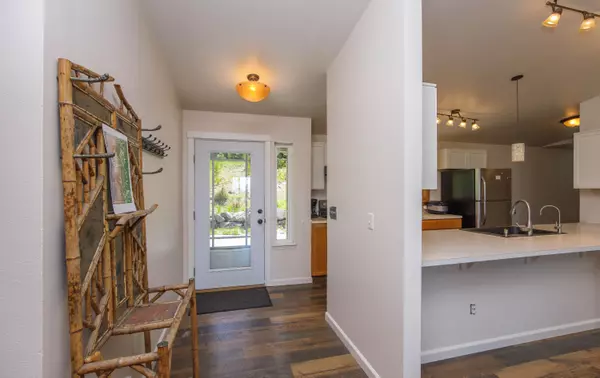For more information regarding the value of a property, please contact us for a free consultation.
Key Details
Sold Price $560,000
Property Type Single Family Home
Sub Type Single Family Residence
Listing Status Sold
Purchase Type For Sale
Square Footage 1,560 sqft
Price per Sqft $358
MLS Listing ID 220183206
Sold Date 10/25/24
Style Ranch
Bedrooms 3
Full Baths 2
Year Built 2001
Annual Tax Amount $4,066
Lot Size 22.800 Acres
Acres 22.8
Lot Dimensions 22.8
Property Description
Beautifully forested EFU 22.8 Acre property with abundant timber, creek, seasonal pond and underground utilities. It is mostly bordered by BLM creating a tranquil private setting. The 3 bed 2 bath 1560 sq. ft. home has an open floor plan, vaulted ceilings, skylights, laminate flooring, woodstove, stainless steel appliances and has been recently painted inside. The 2 car garage has a 456 sq. ft. studio above it w/ a half bath. It's a great bonus space with many possibilities. Beautiful yard area with garden boxes, chicken coop and dog run. Large patio in the back and deck in front. Well last tested at 20 gpm in 2022. Starlink internet compatible, and dramatic views of the Siskiyou Mountain Range, and Mt. Ashland! As a Bonus the kitchen appliances, washer/dryer, indoor furnishings and landscape tools are included in the sale. List provided upon request. Close to mountain recreation, lake resorts, and 20 min to downtown Ashland. It's perfect for full time living or recreational use.
Location
State OR
County Jackson
Direction Just past mile marker 12 on the right. Address is on the gate straight ahead. Home is up the road.
Rooms
Basement None
Interior
Interior Features Breakfast Bar, Ceiling Fan(s), Laminate Counters, Linen Closet, Open Floorplan, Pantry, Primary Downstairs, Shower/Tub Combo
Heating Electric, Wood
Cooling None
Fireplaces Type Living Room, Wood Burning
Fireplace Yes
Window Features Double Pane Windows,Vinyl Frames
Exterior
Exterior Feature Deck, Patio
Parking Features Detached, Driveway, Gated, Gravel, Workshop in Garage
Garage Spaces 2.0
Waterfront Description Pond,Creek
Roof Type Composition,Metal
Total Parking Spaces 2
Garage Yes
Building
Lot Description Adjoins Public Lands, Garden, Landscaped, Marketable Timber, Native Plants, Wooded
Entry Level One
Foundation Concrete Perimeter
Water Well
Architectural Style Ranch
Structure Type Frame
New Construction No
Schools
High Schools Ashland High
Others
Senior Community No
Tax ID 10772154
Security Features Carbon Monoxide Detector(s),Smoke Detector(s)
Acceptable Financing Cash, Conventional
Listing Terms Cash, Conventional
Special Listing Condition Standard
Read Less Info
Want to know what your home might be worth? Contact us for a FREE valuation!

Our team is ready to help you sell your home for the highest possible price ASAP

GET MORE INFORMATION





