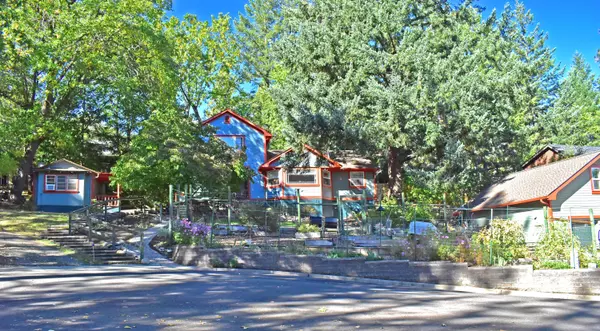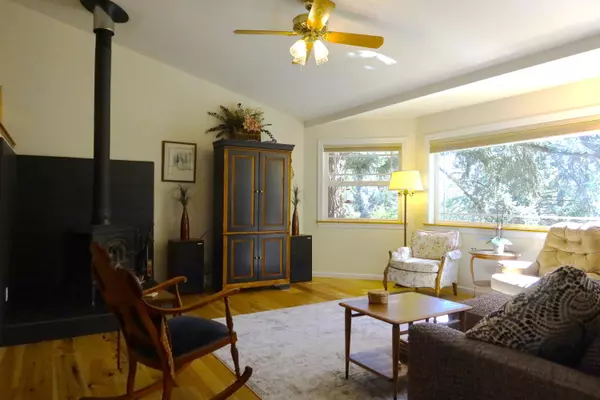For more information regarding the value of a property, please contact us for a free consultation.
Key Details
Sold Price $767,000
Property Type Single Family Home
Sub Type Single Family Residence
Listing Status Sold
Purchase Type For Sale
Square Footage 2,542 sqft
Price per Sqft $301
MLS Listing ID 220186323
Sold Date 10/30/24
Style Northwest,Other
Bedrooms 3
Full Baths 2
Half Baths 1
Year Built 1947
Annual Tax Amount $5,812
Lot Size 0.380 Acres
Acres 0.38
Lot Dimensions 0.38
Property Description
Serenity and beauty abound with this well-maintained Main Home, legal detached ADU, parking for boat or small RV, large detached shop/garage & TID irrigation! Completely remodeled top to bottom in 1995. Main home has hardwood floors, Jotul woodstove (in the process of being certified), elegant roomy kitchen with granite counters, Wolf range, lots of natural light and tons of storage! 2 bedrooms and full bath on entry level, plus a hot tub out back. Upstairs is the Primary suite with peaceful sitting area and inviting views! Legal ADU is detached studio-style and is currently vacant. Irrigated, organic fenced garden, paved walkways, courtyard cul de sac location, with access to trails, make this home the complete Ashland lifestyle! Upper level of detached shop currently used for training, but available to show. Available online: Recent home inspection, Floorplans, Measurements, Matterport 3D Video, Drone Aerial. Appointment only, drive by okay. Don't wait to tour this amazing property!
Location
State OR
County Jackson
Rooms
Basement Unfinished
Interior
Interior Features Ceiling Fan(s), Central Vacuum, Granite Counters, Kitchen Island, Linen Closet, Shower/Tub Combo, Soaking Tub, Tile Counters, Tile Shower, Vaulted Ceiling(s), Walk-In Closet(s)
Heating Forced Air, Natural Gas, Wood
Cooling Central Air, Whole House Fan
Fireplaces Type Great Room, Wood Burning
Fireplace Yes
Window Features Double Pane Windows,Skylight(s),Vinyl Frames
Exterior
Exterior Feature Courtyard, Patio, Spa/Hot Tub
Parking Features Concrete, Detached, Driveway, Garage Door Opener, On Street, RV Access/Parking, Workshop in Garage
Garage Spaces 2.0
Community Features Short Term Rentals Not Allowed, Trail(s)
Roof Type Composition
Total Parking Spaces 2
Garage Yes
Building
Lot Description Drip System, Fenced, Garden, Landscaped, Native Plants, Sloped
Entry Level Two
Foundation Concrete Perimeter
Water Public
Architectural Style Northwest, Other
Structure Type Frame
New Construction No
Schools
High Schools Ashland High
Others
Senior Community No
Tax ID 10090221
Security Features Carbon Monoxide Detector(s),Smoke Detector(s)
Acceptable Financing Cash, Conventional, FHA, USDA Loan, VA Loan
Listing Terms Cash, Conventional, FHA, USDA Loan, VA Loan
Special Listing Condition Standard
Read Less Info
Want to know what your home might be worth? Contact us for a FREE valuation!

Our team is ready to help you sell your home for the highest possible price ASAP

GET MORE INFORMATION





