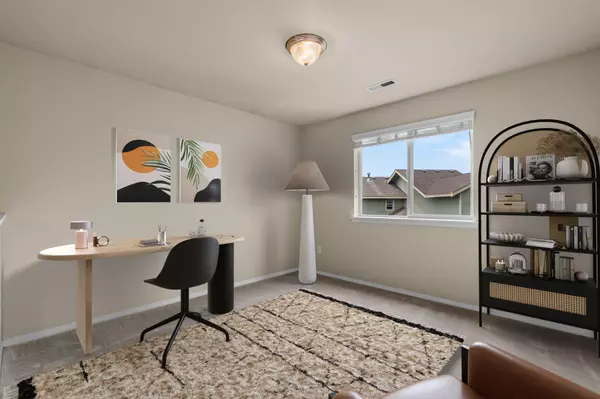For more information regarding the value of a property, please contact us for a free consultation.
Key Details
Sold Price $545,000
Property Type Single Family Home
Sub Type Single Family Residence
Listing Status Sold
Purchase Type For Sale
Square Footage 2,418 sqft
Price per Sqft $225
Subdivision Forrest Commons
MLS Listing ID 220184805
Sold Date 10/28/24
Style Traditional
Bedrooms 4
Full Baths 2
Half Baths 1
Year Built 2003
Annual Tax Amount $4,364
Lot Size 8,712 Sqft
Acres 0.2
Lot Dimensions 0.2
Property Description
New Improved Price! This 4 bedroom 2.5 bath home w/designated main floor office has 2418 sq.ft and sits on a large .20 lot that includes an 8k storage bldg. All bedrooms are located upstairs as well as a loft/bonus room, laundry with barn door. The primary suite has a soaker tub, walk in shower and its own private deck. Cook up a storm in the well-appointed kitchen with modern appliances and plenty of counter space and pantry. The living/great room w/9ft ceilings is perfect for family gatherings in front of the gas frplc. A beautifully landscaped yard is ready for summer bbq's and evening relaxation. Located in a friendly neighborhood, close to parks, schools, downtown and the Dry Canyon. This is the original model home for this neighborhood. Large oversized garage and tons of storage. 1 year home warranty included. *Home qualifies for ZERO down USDA loan or 3.5% down FHA with an interest rate under 5%. *Restrictions apply.
Location
State OR
County Deschutes
Community Forrest Commons
Rooms
Basement None
Interior
Interior Features Breakfast Bar, Ceiling Fan(s), Enclosed Toilet(s), Fiberglass Stall Shower, Linen Closet, Open Floorplan, Pantry, Shower/Tub Combo, Soaking Tub, Tile Counters, Walk-In Closet(s)
Heating Forced Air, Natural Gas
Cooling Central Air
Fireplaces Type Gas, Great Room
Fireplace Yes
Exterior
Exterior Feature Deck
Parking Features Asphalt, Assigned, Attached, Driveway, RV Access/Parking
Garage Spaces 2.0
Community Features Park, Playground, Short Term Rentals Allowed, Trail(s)
Roof Type Composition
Total Parking Spaces 2
Garage Yes
Building
Lot Description Fenced, Landscaped, Sprinkler Timer(s), Sprinklers In Front, Sprinklers In Rear
Entry Level Two
Foundation Stemwall
Water Public
Architectural Style Traditional
Structure Type Frame
New Construction No
Schools
High Schools Redmond High
Others
Senior Community No
Tax ID 240985
Security Features Carbon Monoxide Detector(s),Smoke Detector(s)
Acceptable Financing Cash, Conventional, FHA, USDA Loan, VA Loan
Listing Terms Cash, Conventional, FHA, USDA Loan, VA Loan
Special Listing Condition Standard
Read Less Info
Want to know what your home might be worth? Contact us for a FREE valuation!

Our team is ready to help you sell your home for the highest possible price ASAP

GET MORE INFORMATION





