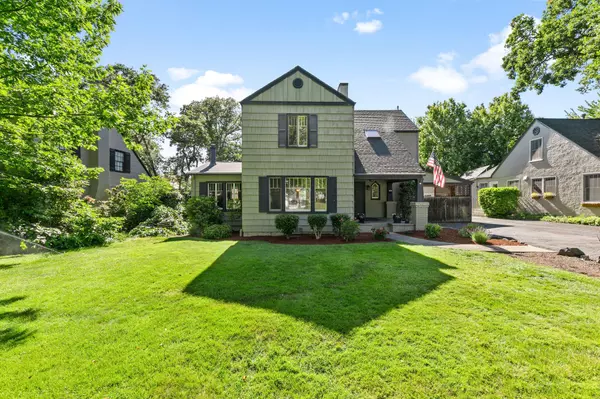For more information regarding the value of a property, please contact us for a free consultation.
Key Details
Sold Price $565,900
Property Type Single Family Home
Sub Type Single Family Residence
Listing Status Sold
Purchase Type For Sale
Square Footage 1,949 sqft
Price per Sqft $290
MLS Listing ID 220190194
Sold Date 10/22/24
Style Northwest
Bedrooms 4
Full Baths 2
Year Built 1939
Annual Tax Amount $3,863
Lot Size 8,712 Sqft
Acres 0.2
Lot Dimensions 0.2
Property Description
This charming 1930's home in East Medford is a must see! It has four bedrooms in total with the primary bedroom located on the first floor and the other 3 bedrooms located upstairs. There is also a quaint office space with a skylight upstairs for additional space. The home has arched doorways and ceilings, original wood floors, built in bookshelf's, and the living room is nice and cozy with its wood burning fireplace. The kitchen features a breakfast nook that leads into a formal dining room. The French doors from the formal dining room to the backyard offer lots of natural lighting. Outback you will find a patio off the formal dining room, an in-ground pool for those hot summer days, and it is fully fenced. The home also has a basement where you will find the laundry room and additional storage. This home is unique in many ways and full of charm so don't miss out!
Location
State OR
County Jackson
Direction Take E Main St to Glen Oak Ct.
Rooms
Basement Exterior Entry, Partial, Unfinished
Interior
Interior Features Built-in Features, Linen Closet, Primary Downstairs, Shower/Tub Combo, Tile Counters, Tile Shower
Heating Forced Air, Natural Gas
Cooling Central Air
Fireplaces Type Living Room, Wood Burning
Fireplace Yes
Window Features Skylight(s),Storm Window(s),Wood Frames
Exterior
Exterior Feature Patio, Pool
Parking Features Alley Access, Asphalt, Attached Carport, No Garage, On Street, Shared Driveway
Community Features Park, Pickleball Court(s)
Roof Type Composition
Garage No
Building
Lot Description Fenced, Landscaped, Level, Native Plants, Sprinkler Timer(s), Sprinklers In Front, Sprinklers In Rear
Entry Level Two
Foundation Concrete Perimeter
Water Public
Architectural Style Northwest
Structure Type Frame
New Construction No
Schools
High Schools South Medford High
Others
Senior Community No
Tax ID 10356642
Security Features Carbon Monoxide Detector(s),Smoke Detector(s)
Acceptable Financing Cash, Conventional, FHA, VA Loan
Listing Terms Cash, Conventional, FHA, VA Loan
Special Listing Condition Standard
Read Less Info
Want to know what your home might be worth? Contact us for a FREE valuation!

Our team is ready to help you sell your home for the highest possible price ASAP

GET MORE INFORMATION





