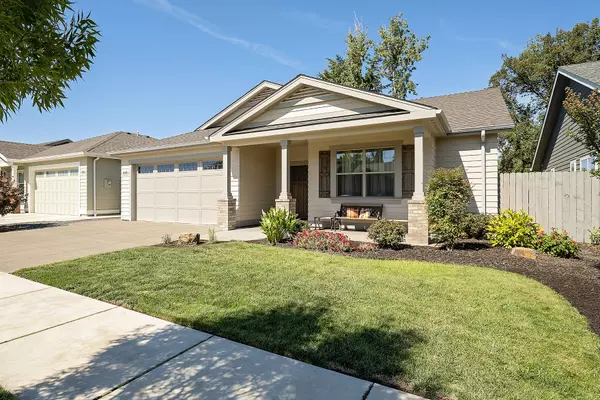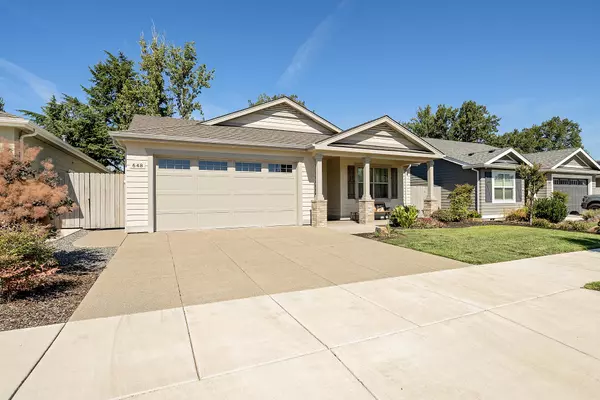For more information regarding the value of a property, please contact us for a free consultation.
Key Details
Sold Price $456,000
Property Type Single Family Home
Sub Type Single Family Residence
Listing Status Sold
Purchase Type For Sale
Square Footage 1,636 sqft
Price per Sqft $278
MLS Listing ID 220190217
Sold Date 10/22/24
Style Craftsman
Bedrooms 3
Full Baths 2
Year Built 2019
Annual Tax Amount $3,898
Lot Size 5,662 Sqft
Acres 0.13
Lot Dimensions 0.13
Property Description
Come experience this rare opportunity to own this sought after FourSquare home in the Franklin place subdivision. Custom built for the original owners in 2019, you will certainly appreciate the quality in craftsmanship and attention to detail with modern amenities throughout.
This amazing split plan opens up to a stunning kitchen offering a large island, walk-in pantry, and SS appliances with gas range. Plenty of natural lighting in the great room boasts custom built ins, high ceilings + fan and recess lighting. Elegant primary en suite features extensive custom tile work in the shower, double vanity sinks, and a large walk in closet. Fully landscaped with irrigation, fruit trees out back, and an over-sized patio. Too many upgrades and extras to list. Excellent southwest location with nearby schools, parks, & shopping makes this beauty a top priority to tour today!
Location
State OR
County Jackson
Direction Stewart Ave to Kings Hwy. Right on Aspen St.
Interior
Interior Features Built-in Features, Ceiling Fan(s), Double Vanity, Kitchen Island, Pantry, Tile Shower, Walk-In Closet(s)
Heating Forced Air, Natural Gas
Cooling Central Air
Window Features Double Pane Windows,Vinyl Frames
Exterior
Exterior Feature Patio
Parking Features Concrete, Driveway, Garage Door Opener
Garage Spaces 2.0
Roof Type Composition
Porch true
Total Parking Spaces 2
Garage Yes
Building
Lot Description Fenced, Landscaped, Level, Sprinkler Timer(s), Sprinklers In Front, Sprinklers In Rear
Entry Level One
Foundation Concrete Perimeter
Builder Name Foursquare Homes
Water Public
Architectural Style Craftsman
Structure Type Frame
New Construction No
Schools
High Schools South Medford High
Others
Senior Community No
Tax ID 11007208
Security Features Carbon Monoxide Detector(s),Smoke Detector(s)
Acceptable Financing Cash, Conventional, FHA, VA Loan
Listing Terms Cash, Conventional, FHA, VA Loan
Special Listing Condition Standard
Read Less Info
Want to know what your home might be worth? Contact us for a FREE valuation!

Our team is ready to help you sell your home for the highest possible price ASAP

GET MORE INFORMATION





