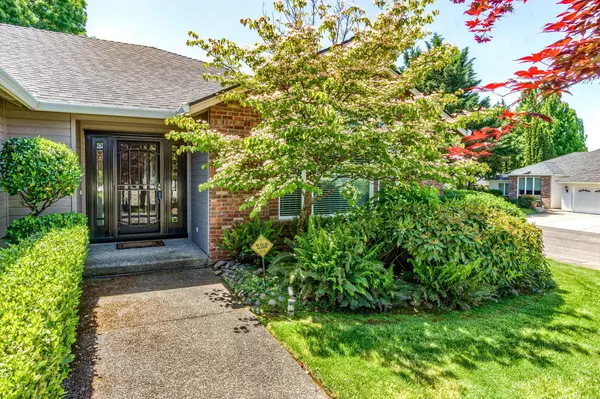For more information regarding the value of a property, please contact us for a free consultation.
Key Details
Sold Price $549,000
Property Type Single Family Home
Sub Type Single Family Residence
Listing Status Sold
Purchase Type For Sale
Square Footage 2,034 sqft
Price per Sqft $269
MLS Listing ID 220182899
Sold Date 10/22/24
Style Craftsman
Bedrooms 3
Full Baths 2
Year Built 1998
Annual Tax Amount $4,449
Lot Size 8,276 Sqft
Acres 0.19
Lot Dimensions 0.19
Property Description
Nestled in a beautiful neighborhood just a golf cart ride away from Rogue Valley Country Club, this charming brick-front home boasts elegance and comfort. The living room features large windows and high ceilings, complemented by a cozy fireplace. The formal dining room and kitchen breakfast room are perfect for both entertaining and everyday meals. The kitchen shines with Carrera marble counters, a butcher block, and a built-in Miele coffee maker. The family room includes a wet bar, making it a great space for gatherings. The spacious primary suite offers double sinks, marble, and tasteful tile accents. Pride of ownership is evident throughout the beautifully maintained home and meticulously cared-for, fenced backyard with covered patio & built in BBQ, raised garden beds and rock feature.
Location
State OR
County Jackson
Interior
Interior Features Built-in Features, Ceiling Fan(s), Granite Counters, Kitchen Island, Pantry, Shower/Tub Combo, Solar Tube(s), Tile Counters, Tile Shower, Walk-In Closet(s), Wet Bar
Heating Natural Gas
Cooling Central Air
Fireplaces Type Gas, Living Room
Fireplace Yes
Window Features Double Pane Windows,Vinyl Frames
Exterior
Exterior Feature Built-in Barbecue, Patio
Parking Features Attached, Driveway, Garage Door Opener
Garage Spaces 2.0
Roof Type Composition
Total Parking Spaces 2
Garage Yes
Building
Lot Description Drip System, Fenced, Garden, Landscaped, Level, Sprinkler Timer(s), Sprinklers In Front, Sprinklers In Rear, Water Feature
Entry Level One
Foundation Concrete Perimeter
Water Public
Architectural Style Craftsman
Structure Type Frame
New Construction No
Schools
High Schools South Medford High
Others
Senior Community No
Tax ID 10904921
Security Features Carbon Monoxide Detector(s),Smoke Detector(s)
Acceptable Financing Cash, Conventional, FHA, VA Loan
Listing Terms Cash, Conventional, FHA, VA Loan
Special Listing Condition Trust
Read Less Info
Want to know what your home might be worth? Contact us for a FREE valuation!

Our team is ready to help you sell your home for the highest possible price ASAP

GET MORE INFORMATION





