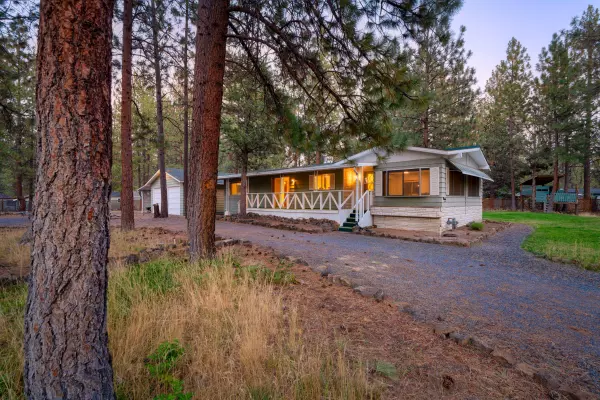For more information regarding the value of a property, please contact us for a free consultation.
Key Details
Sold Price $460,000
Property Type Manufactured Home
Sub Type Manufactured On Land
Listing Status Sold
Purchase Type For Sale
Square Footage 1,598 sqft
Price per Sqft $287
Subdivision Romaine Village
MLS Listing ID 220189306
Sold Date 10/22/24
Style Ranch
Bedrooms 2
Full Baths 2
HOA Fees $22
Year Built 1977
Annual Tax Amount $2,235
Lot Size 0.710 Acres
Acres 0.71
Lot Dimensions 0.71
Property Description
The sky is the limit on this .71-acre property in SW Bend! The updated 1,598 sq/ft home has LVP floors, heat pump in 2019, kitchen remodel and new roof in 2018. 2 bedrooms, 2 full baths and bonus room for office or 3rd bedroom. An abundance of windows brings ample natural light and frames the peaceful setting in the pines. Watch the mama deer and her fawns from the covered front or back deck as you sip your morning coffee. A delight for Central Oregon nature lovers! An ideal location in a quiet neighborhood close to schools, recreation, the Old Mill, and easy access to HWY 97! The extra-large lot has plenty of space for an ADU for income potential or multi-generational living. Other features include a 10'x10' concrete pad, pump track, tree house, fenced and gated area behind the house, circular driveway and ample parking for RVs and other toys. The oversized garage has a workshop for your projects and an attached carport for extra storage. Don't miss out on this great opportunity!
Location
State OR
County Deschutes
Community Romaine Village
Interior
Interior Features Breakfast Bar, Built-in Features, Ceiling Fan(s), Fiberglass Stall Shower, Laminate Counters, Primary Downstairs, Soaking Tub, Stone Counters
Heating Electric, Forced Air, Natural Gas
Cooling Heat Pump
Fireplaces Type Gas
Fireplace Yes
Window Features Aluminum Frames,Double Pane Windows
Exterior
Exterior Feature Deck
Parking Features Attached Carport, Detached, Garage Door Opener, Workshop in Garage
Garage Spaces 2.0
Amenities Available Clubhouse, Pool
Roof Type Composition
Total Parking Spaces 2
Garage Yes
Building
Lot Description Level, Sprinklers In Front, Sprinklers In Rear, Xeriscape Landscape
Entry Level One
Foundation Pillar/Post/Pier
Water Public
Architectural Style Ranch
Structure Type Manufactured House
New Construction No
Schools
High Schools Caldera High
Others
Senior Community No
Tax ID 121535
Security Features Carbon Monoxide Detector(s),Smoke Detector(s)
Acceptable Financing Cash, Conventional, FHA, USDA Loan, VA Loan
Listing Terms Cash, Conventional, FHA, USDA Loan, VA Loan
Special Listing Condition Standard
Read Less Info
Want to know what your home might be worth? Contact us for a FREE valuation!

Our team is ready to help you sell your home for the highest possible price ASAP





