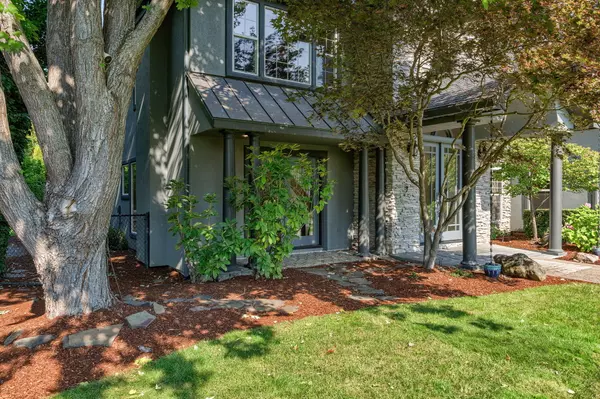For more information regarding the value of a property, please contact us for a free consultation.
Key Details
Sold Price $1,188,000
Property Type Single Family Home
Sub Type Single Family Residence
Listing Status Sold
Purchase Type For Sale
Square Footage 4,038 sqft
Price per Sqft $294
MLS Listing ID 220189485
Sold Date 10/18/24
Style Contemporary,Traditional
Bedrooms 4
Full Baths 5
Year Built 1995
Annual Tax Amount $12,539
Lot Size 0.570 Acres
Acres 0.57
Lot Dimensions 0.57
Property Description
Experience luxury in this beautifully remodeled E Medford home, nestled at the end of a quiet cul-de-sac near RVCC. With 4 bedrooms and 4 full baths, including a additional separate full pool bath, this home features formal and informal dining areas, a cozy living room with a gas fireplace, and a flex space that could be an office or play/tv space. The master suite is a retreat with a spa-like ensuite, including a large shower, freestanding tub, heated floors, dual sinks, and a spacious dressing area. The gourmet kitchen has live edge granite countertops, top end appliances, a massive pantry, and a separate beverage room with an ice maker and wine fridge. The great room, with its soaring ceilings and natural light, opens to a private backyard with a patio, pool, spa, and pool house-studio. Situated on a .57-acre lot with a park-like setting and ample privacy, this home is a special find.
Location
State OR
County Jackson
Direction E. on Hillcrest Rd, Right on N. Phoenix Rd, Right on Cherry Ln, Home at the end of Cal-de-sac.
Interior
Interior Features Breakfast Bar, Ceiling Fan(s), Central Vacuum, Double Vanity, Enclosed Toilet(s), Granite Counters, Kitchen Island, Open Floorplan, Pantry, Shower/Tub Combo, Tile Shower, Vaulted Ceiling(s), Walk-In Closet(s), Wet Bar
Heating Heat Pump, Natural Gas
Cooling Heat Pump, Zoned
Fireplaces Type Electric, Gas
Fireplace Yes
Window Features Double Pane Windows
Exterior
Exterior Feature Built-in Barbecue, Fire Pit, Patio, Pool, Spa/Hot Tub
Parking Features Driveway, Garage Door Opener, RV Access/Parking
Garage Spaces 2.0
Roof Type Composition
Total Parking Spaces 2
Garage Yes
Building
Lot Description Fenced, Level
Entry Level Two
Foundation Concrete Perimeter
Water Public
Architectural Style Contemporary, Traditional
Structure Type Frame
New Construction No
Schools
High Schools South Medford High
Others
Senior Community No
Tax ID 10851593
Security Features Carbon Monoxide Detector(s),Security System Owned
Acceptable Financing Cash, Conventional
Listing Terms Cash, Conventional
Special Listing Condition Standard
Read Less Info
Want to know what your home might be worth? Contact us for a FREE valuation!

Our team is ready to help you sell your home for the highest possible price ASAP

GET MORE INFORMATION





