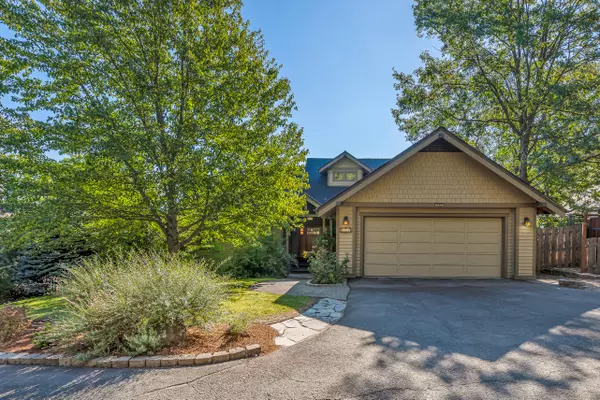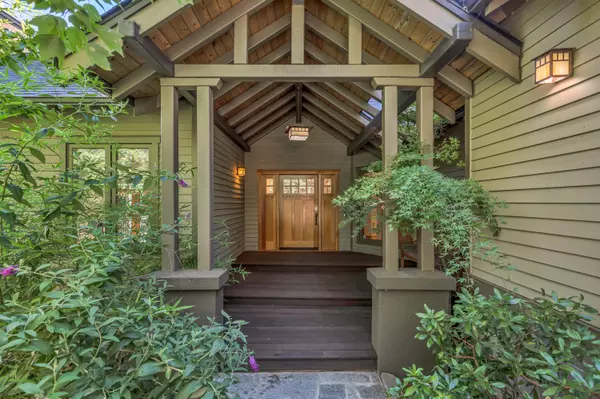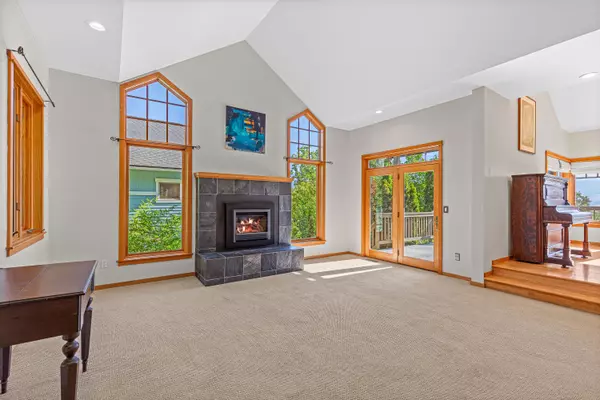For more information regarding the value of a property, please contact us for a free consultation.
Key Details
Sold Price $940,000
Property Type Single Family Home
Sub Type Single Family Residence
Listing Status Sold
Purchase Type For Sale
Square Footage 3,492 sqft
Price per Sqft $269
MLS Listing ID 220188392
Sold Date 10/18/24
Style Craftsman,Northwest
Bedrooms 5
Full Baths 4
Year Built 1999
Annual Tax Amount $12,799
Lot Size 0.320 Acres
Acres 0.32
Lot Dimensions 0.32
Property Description
Spacious craftsman view home in a desirable neighborhood above the boulevard - just six minutes from the Ashland plaza and Lithia Park! Main level with solid oak floors, abundant natural light and air flow with operable wood-wrapped casement windows, vaulted living room with gas fireplace, formal and informal dining areas, family room, expansive view deck, kitchen with granite counters and dining island, stainless appliances including five-burner gas cooktop, office or second primary bedroom with full ensuite bath, laundry room, and two-car garage with EV charging stations. Vaulted upper primary suite with private view balcony, desk space with operable skylight, and full ensuite bath with soaking tub, shower, and double vanity. Lower level with two full baths and up to four additional bedrooms with interior and separate exterior entrances - including new studio apartment with kitchenette. Home is set back ~200' from Ashland Street in a private natural setting. Inquire for details!
Location
State OR
County Jackson
Direction From Siskiyou Blvd to Beach St, right on Ashland Street, left on shared driveway between Morton Street and Weller Lane; home is on left
Rooms
Basement Daylight, Exterior Entry, Finished
Interior
Interior Features Breakfast Bar, Built-in Features, Double Vanity, Fiberglass Stall Shower, Granite Counters, In-Law Floorplan, Kitchen Island, Linen Closet, Primary Downstairs, Shower/Tub Combo, Smart Lighting, Soaking Tub, Tile Counters, Tile Shower, Vaulted Ceiling(s), Walk-In Closet(s), Wet Bar
Heating Forced Air, Natural Gas, Zoned
Cooling Central Air, Zoned
Fireplaces Type Gas, Living Room
Fireplace Yes
Window Features Double Pane Windows,Wood Frames
Exterior
Exterior Feature Deck, Patio
Parking Features Asphalt, Concrete, Driveway, Electric Vehicle Charging Station(s), Garage Door Opener, On Street, Shared Driveway
Garage Spaces 2.0
Community Features Access to Public Lands, Gas Available, Park, Pickleball Court(s), Playground, Short Term Rentals Not Allowed, Sport Court, Tennis Court(s), Trail(s)
Roof Type Composition
Total Parking Spaces 2
Garage Yes
Building
Lot Description Drip System, Fenced, Garden, Landscaped, Level, Sloped, Sprinkler Timer(s), Sprinklers In Front, Sprinklers In Rear
Entry Level Three Or More
Foundation Concrete Perimeter
Builder Name Steven Morjig
Water Public
Architectural Style Craftsman, Northwest
Structure Type Frame
New Construction No
Schools
High Schools Ashland High
Others
Senior Community No
Tax ID 10914376
Security Features Carbon Monoxide Detector(s),Security System Owned,Smoke Detector(s)
Acceptable Financing Cash, Conventional, FHA, FMHA, USDA Loan, VA Loan
Listing Terms Cash, Conventional, FHA, FMHA, USDA Loan, VA Loan
Special Listing Condition Standard
Read Less Info
Want to know what your home might be worth? Contact us for a FREE valuation!

Our team is ready to help you sell your home for the highest possible price ASAP

GET MORE INFORMATION





