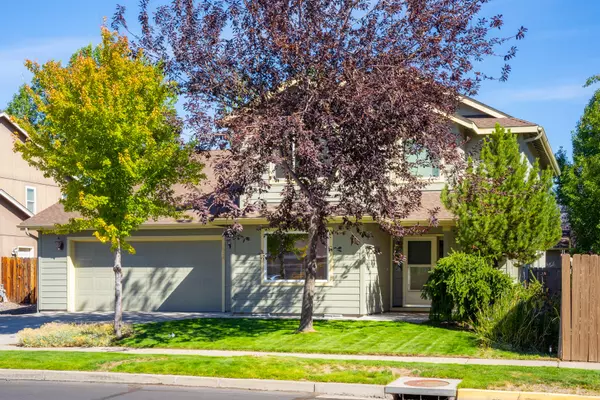For more information regarding the value of a property, please contact us for a free consultation.
Key Details
Sold Price $635,000
Property Type Single Family Home
Sub Type Single Family Residence
Listing Status Sold
Purchase Type For Sale
Square Footage 2,276 sqft
Price per Sqft $278
Subdivision Maplewood
MLS Listing ID 220190277
Sold Date 10/18/24
Style Northwest
Bedrooms 3
Full Baths 2
Half Baths 1
Year Built 2006
Annual Tax Amount $4,420
Lot Size 10,018 Sqft
Acres 0.23
Lot Dimensions 0.23
Property Description
Welcome to this meticulously maintained 2006-built home situated on a sprawling 0.23-acre lot. Boasting a single owner who has added many enhancements over the years, this charming residence offers a total of 2,276 square feet of living space. Featuring 3 BR, 2.5 BA, a flexible office/4th BR option, vaulted ceilings, and an inviting upstairs loft, this home is sure to impress. The main floor hosts the primary bedroom w/ convenient access to the backyard oasis, including a relaxing hot tub. Step outside to discover a beautifully landscaped yard featuring a tranquil water feature, a garden area, and an additional detached third garage with a workshop space. Notable features of this home include solar panels, an EV charging station, RV parking w/ charging capabilities, and brand-new windows throughout, providing energy efficiency & modern convenience. Come and make this your dream home!
Location
State OR
County Deschutes
Community Maplewood
Rooms
Basement None
Interior
Interior Features Breakfast Bar, Ceiling Fan(s), Central Vacuum, Enclosed Toilet(s), Laminate Counters, Linen Closet, Primary Downstairs, Shower/Tub Combo, Solid Surface Counters, Vaulted Ceiling(s), Walk-In Closet(s), Wired for Sound
Heating Forced Air, Hot Water, Natural Gas
Cooling Central Air
Fireplaces Type Gas, Great Room
Fireplace Yes
Window Features Double Pane Windows
Exterior
Exterior Feature Patio, RV Hookup, Spa/Hot Tub
Parking Features Attached, Detached, Electric Vehicle Charging Station(s), Garage Door Opener, RV Access/Parking, Workshop in Garage
Garage Spaces 3.0
Community Features Park
Roof Type Composition
Total Parking Spaces 3
Garage Yes
Building
Lot Description Drip System, Fenced, Garden, Landscaped, Level, Sprinkler Timer(s), Water Feature
Entry Level Two
Foundation Stemwall
Builder Name Canyon View Assoc.
Water Public
Architectural Style Northwest
Structure Type Frame
New Construction No
Schools
High Schools Redmond High
Others
Senior Community No
Tax ID 247278
Security Features Carbon Monoxide Detector(s),Smoke Detector(s)
Acceptable Financing Cash, Conventional, FHA
Listing Terms Cash, Conventional, FHA
Special Listing Condition Standard
Read Less Info
Want to know what your home might be worth? Contact us for a FREE valuation!

Our team is ready to help you sell your home for the highest possible price ASAP





