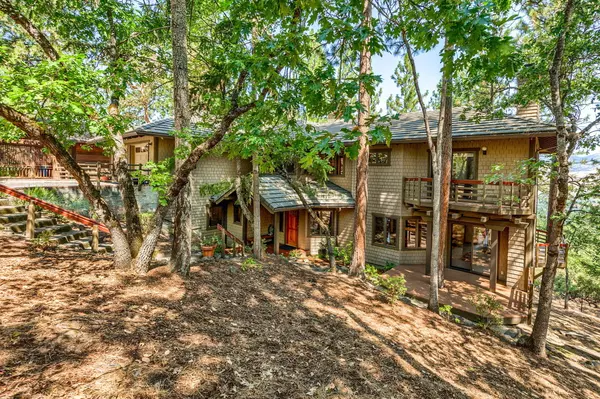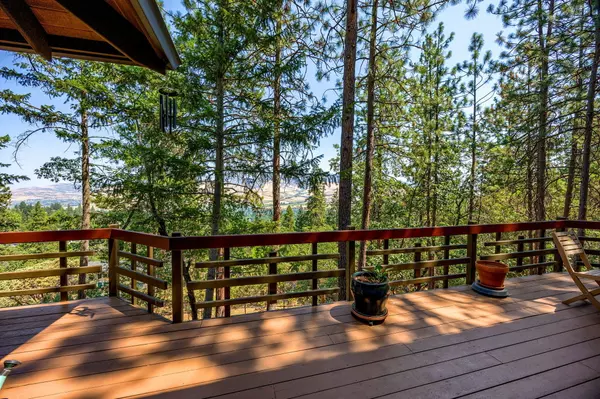For more information regarding the value of a property, please contact us for a free consultation.
Key Details
Sold Price $910,000
Property Type Single Family Home
Sub Type Single Family Residence
Listing Status Sold
Purchase Type For Sale
Square Footage 2,769 sqft
Price per Sqft $328
MLS Listing ID 220187342
Sold Date 10/15/24
Style Contemporary,Craftsman
Bedrooms 3
Full Baths 2
Half Baths 1
Year Built 1990
Annual Tax Amount $8,398
Lot Size 0.370 Acres
Acres 0.37
Lot Dimensions 0.37
Property Description
Timeless custom home with panoramic views across the street from Ashland's vast trail network. Impeccably maintained, this Shostrom Brothers' home has beautiful details that are uncommon in most homes today. The outstanding floor plan creates lovely spaces to gather, and the deck that runs the length of the house takes in the valley and mountain views. The kitchen is a beautiful gathering place with custom cherry cabinetry and a breakfast bar. The adjoining family room with a sliding door to the deck is perfect for indoor and outdoor living. The living room has a wood fireplace that provides warmth and an excellent alternate place to relax—a dining room and home office round out the main level. Moving upstairs, there is a cozy reading nook with built-ins along with two bedrooms and a full bath. The primary with views opens to a private deck and has a sitting area with a fireplace- a true retreat. Just minutes from Ashland Plaza, along with peace and quiet, this home is a must-see.
Location
State OR
County Jackson
Direction Terrace St to Ashland Loop Road. Shared driveway off of Ashland Loop Road on left.
Interior
Interior Features Breakfast Bar, Built-in Features, Enclosed Toilet(s), Granite Counters, Jetted Tub, Laminate Counters, Linen Closet, Pantry, Shower/Tub Combo, Soaking Tub, Tile Counters, Tile Shower, Vaulted Ceiling(s), Walk-In Closet(s), Wired for Sound
Heating Forced Air, Natural Gas, Wood
Cooling Central Air
Fireplaces Type Living Room, Primary Bedroom, Wood Burning
Fireplace Yes
Window Features Double Pane Windows,Skylight(s),Wood Frames
Exterior
Exterior Feature Deck
Parking Features Asphalt, Attached, Driveway, Garage Door Opener, Shared Driveway, Storage
Garage Spaces 2.0
Roof Type Tile
Total Parking Spaces 2
Garage Yes
Building
Lot Description Drip System, Landscaped, Sloped, Wooded
Entry Level Two
Foundation Block, Slab
Builder Name Shostrom Brothers
Water Public
Architectural Style Contemporary, Craftsman
Structure Type Frame
New Construction No
Schools
High Schools Ashland High
Others
Senior Community No
Tax ID 10780852
Security Features Carbon Monoxide Detector(s),Smoke Detector(s)
Acceptable Financing Cash, Conventional
Listing Terms Cash, Conventional
Special Listing Condition Standard
Read Less Info
Want to know what your home might be worth? Contact us for a FREE valuation!

Our team is ready to help you sell your home for the highest possible price ASAP

GET MORE INFORMATION





