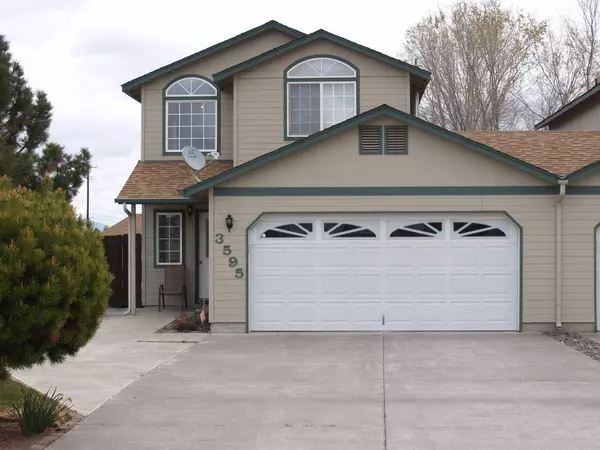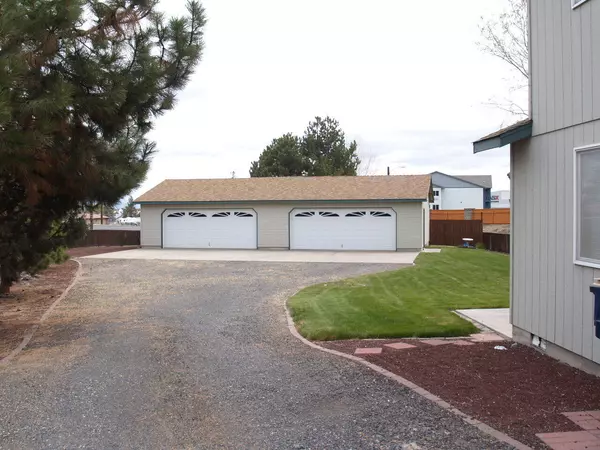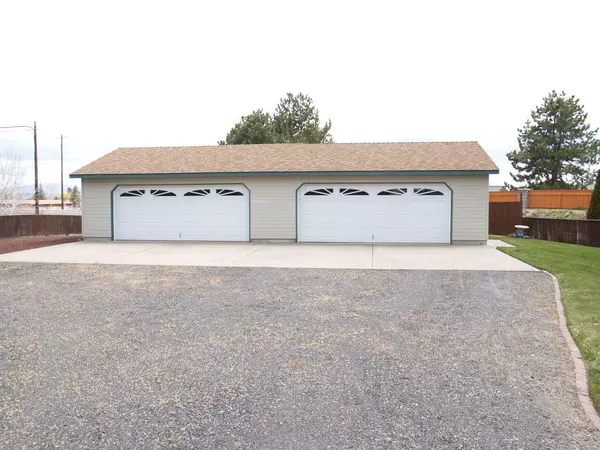For more information regarding the value of a property, please contact us for a free consultation.
Key Details
Sold Price $463,000
Property Type Single Family Home
Sub Type Single Family Residence
Listing Status Sold
Purchase Type For Sale
Square Footage 1,181 sqft
Price per Sqft $392
Subdivision Greens At Redmond
MLS Listing ID 220185587
Sold Date 10/15/24
Style Traditional
Bedrooms 2
Full Baths 2
Half Baths 1
HOA Fees $35
Year Built 1997
Annual Tax Amount $4,468
Lot Size 0.390 Acres
Acres 0.39
Lot Dimensions 0.39
Property Description
Great SW Redmond location at the end of a cul-de-sac, that features an unusual 1200 sq. ft. detached 4 plus car garage/shop combination! This light and bright patio home includes 1181 sq. ft. 2 bedrooms, 2 1/2 baths, and a charger for your E.V. in the attached 2 car garage. In addition, on this large .39 of an acre lot, the large back yard is fully fenced. And there's plenty of room for your RV and boat, or whatever else you have! The home includes a brand new HVAC system one year ago. Included are the nice front loader Samsung washer & dryer, frig & range. The upstairs is nice and bright with peekaboo mountain views out the west bedroom window! Easy access to highway 97, 4 minutes to the Redmond airport, and only 15 minutes to Bend! This property has a lot to offer!
Location
State OR
County Deschutes
Community Greens At Redmond
Direction From the south end of Redmond on SW Greens Blvd., north on SW Bobby Jones Ct. to the end of cul-de-sac.
Interior
Interior Features Ceiling Fan(s), Double Vanity, Fiberglass Stall Shower, Linen Closet, Shower/Tub Combo, Tile Counters, Walk-In Closet(s)
Heating Forced Air, Natural Gas
Cooling Central Air
Fireplaces Type Gas, Living Room
Fireplace Yes
Window Features Double Pane Windows,Skylight(s),Vinyl Frames
Exterior
Exterior Feature Patio
Parking Features Concrete, Driveway, Electric Vehicle Charging Station(s), Garage Door Opener, RV Access/Parking, Workshop in Garage
Garage Spaces 6.0
Amenities Available Snow Removal, Other
Roof Type Composition
Total Parking Spaces 6
Garage Yes
Building
Lot Description Fenced, Landscaped, Level, Sprinkler Timer(s), Sprinklers In Rear
Entry Level Two
Foundation Stemwall
Water Backflow Domestic, Public, Water Meter
Architectural Style Traditional
Structure Type Frame
New Construction No
Schools
High Schools Ridgeview High
Others
Senior Community No
Tax ID 190635
Security Features Carbon Monoxide Detector(s),Smoke Detector(s)
Acceptable Financing Cash, Conventional, FHA, VA Loan
Listing Terms Cash, Conventional, FHA, VA Loan
Special Listing Condition Standard
Read Less Info
Want to know what your home might be worth? Contact us for a FREE valuation!

Our team is ready to help you sell your home for the highest possible price ASAP

GET MORE INFORMATION





