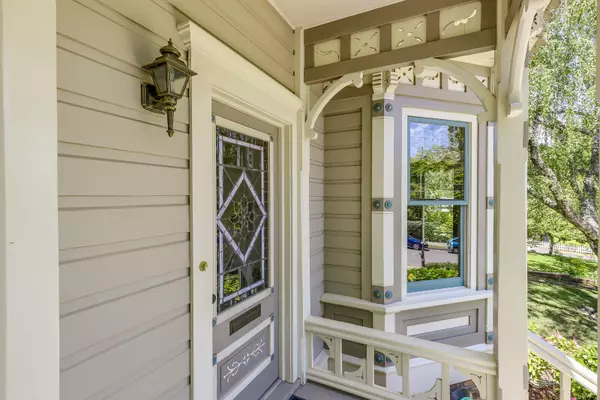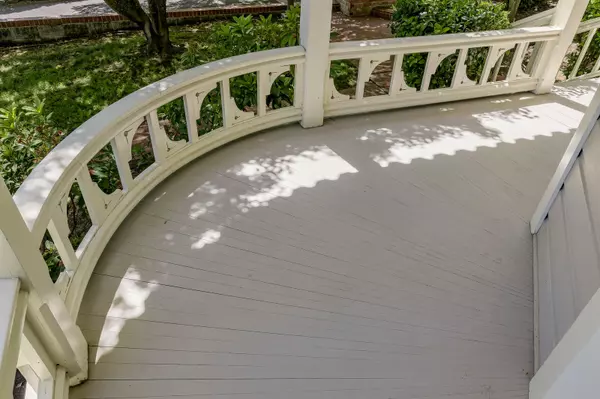For more information regarding the value of a property, please contact us for a free consultation.
Key Details
Sold Price $1,132,500
Property Type Single Family Home
Sub Type Single Family Residence
Listing Status Sold
Purchase Type For Sale
Square Footage 4,081 sqft
Price per Sqft $277
MLS Listing ID 220178523
Sold Date 12/09/24
Style Victorian
Bedrooms 3
Full Baths 3
Year Built 1890
Annual Tax Amount $13,808
Lot Size 0.460 Acres
Acres 0.46
Lot Dimensions 0.46
Property Description
A highly visible part of Ashland's architectural heritage, this Italianate style home was built adjacent to the downtown commercial district in 1890 for Kate Grainger and G.M. Grainger, a two term Ashland mayor, who oversaw significant community growth including the construction of City Hall. When building was completed by architect W.J. Schmidt the home was called one of the prettiest cottages in town by the Ashland Tidings. The main house has two levels and features 3 beds and 3 baths with 10' ceilings throughout. The attached guest studio is single level and includes 1 bed and 1 bath. Stylistically unique in the neighborhood with a two story bay with turret and a curved veranda the home is in great condition having maintained the original period details including Fir flooring, wood paneling, and 10'' baseboards with molding. Newer updates include a spacious tile patio, two separate 2-car garages, and a modern foundation. The oversize .46 acre lot may be split according to the city.
Location
State OR
County Jackson
Direction Main St to Granite St. House is on the right just past High St.
Rooms
Basement Finished, Partial
Interior
Interior Features Built-in Features, Ceiling Fan(s), Soaking Tub, Solid Surface Counters, Walk-In Closet(s)
Heating Natural Gas, Wall Furnace
Cooling Central Air
Fireplaces Type Living Room
Fireplace Yes
Window Features Double Pane Windows,Skylight(s),Wood Frames
Exterior
Exterior Feature Patio
Parking Features Alley Access, Asphalt, Attached, Detached, Driveway, Garage Door Opener, RV Access/Parking, Shared Driveway
Garage Spaces 4.0
Community Features Access to Public Lands, Gas Available, Park, Pickleball Court(s), Playground, Short Term Rentals Allowed, Sport Court, Tennis Court(s), Trail(s)
Roof Type Composition
Total Parking Spaces 4
Garage Yes
Building
Lot Description Drip System, Landscaped, Level, Sprinkler Timer(s), Sprinklers In Front, Sprinklers In Rear
Entry Level Two
Foundation Concrete Perimeter
Builder Name W. J. Schmidt & George Cole
Water Public
Architectural Style Victorian
Structure Type Frame
New Construction No
Schools
High Schools Ashland High
Others
Senior Community No
Tax ID 10066377
Security Features Carbon Monoxide Detector(s),Smoke Detector(s)
Acceptable Financing Cash, Conventional
Listing Terms Cash, Conventional
Special Listing Condition Standard
Read Less Info
Want to know what your home might be worth? Contact us for a FREE valuation!

Our team is ready to help you sell your home for the highest possible price ASAP

GET MORE INFORMATION





