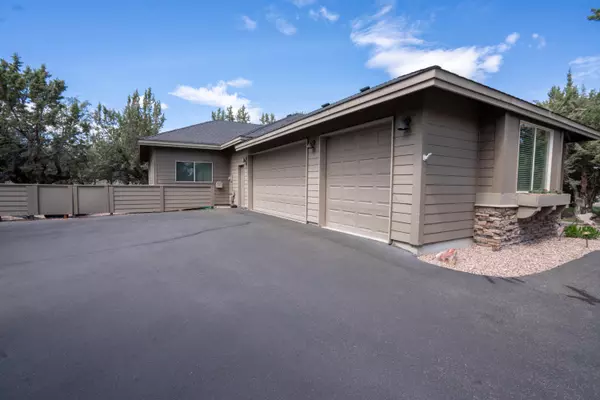For more information regarding the value of a property, please contact us for a free consultation.
Key Details
Sold Price $925,000
Property Type Single Family Home
Sub Type Single Family Residence
Listing Status Sold
Purchase Type For Sale
Square Footage 2,469 sqft
Price per Sqft $374
Subdivision Eagle Crest
MLS Listing ID 220183551
Sold Date 10/10/24
Style Traditional
Bedrooms 3
Full Baths 2
Half Baths 1
HOA Fees $290
Year Built 1999
Annual Tax Amount $7,291
Lot Size 0.670 Acres
Acres 0.67
Lot Dimensions 0.67
Property Description
Must see single-story custom home in Eagle Crest Resort located behind the gates on a spacious .67-acre lot w/tons of privacy! Home has an open concept floorplan w/a large dining room as well as a sizeable kitchen space that includes a breakfast bar & island plus a dining nook area. The open living space has large windows that allow in ample natural light, real hardwood floors & a custom gas fireplace w/blower. Primary bedroom has a walk-in closet & ensuite w/a large soaking tub & dual vanities plus there's a private office space off the primary. Home has 2 additional guest rooms w/jack & jill bath plus numerous updates including several new windows, glass door, multiple window & door shades as well as most light fixtures for a cleaner look. Outside space is ideal for entertaining w/a large paver patio in the backyard & ample privacy - patio also connects from the primary suite & living space! Property is close to the pool & all the other numerous Eagle Crest amenities to enjoy.
Location
State OR
County Deschutes
Community Eagle Crest
Interior
Interior Features Breakfast Bar, Ceiling Fan(s), Double Vanity, Enclosed Toilet(s), Open Floorplan, Pantry, Primary Downstairs, Shower/Tub Combo, Soaking Tub, Tile Counters, Walk-In Closet(s), Wet Bar
Heating Electric, Forced Air, Heat Pump
Cooling Central Air, Heat Pump
Fireplaces Type Insert, Living Room, Propane
Fireplace Yes
Window Features Vinyl Frames
Exterior
Exterior Feature Patio
Parking Features Asphalt, Attached, Driveway, Garage Door Opener
Garage Spaces 3.0
Community Features Park, Pickleball Court(s), Short Term Rentals Not Allowed, Tennis Court(s)
Amenities Available Clubhouse, Fitness Center, Golf Course, Landscaping, Park, Pickleball Court(s), Pool, Resort Community, Tennis Court(s), Other
Roof Type Composition
Total Parking Spaces 3
Garage Yes
Building
Lot Description Landscaped, Level, Native Plants, Sprinkler Timer(s), Sprinklers In Front, Sprinklers In Rear
Entry Level One
Foundation Stemwall
Water Other
Architectural Style Traditional
Structure Type Frame
New Construction No
Schools
High Schools Ridgeview High
Others
Senior Community No
Tax ID 189124
Security Features Carbon Monoxide Detector(s),Smoke Detector(s)
Acceptable Financing Cash, Conventional, FHA, VA Loan
Listing Terms Cash, Conventional, FHA, VA Loan
Special Listing Condition Standard
Read Less Info
Want to know what your home might be worth? Contact us for a FREE valuation!

Our team is ready to help you sell your home for the highest possible price ASAP

GET MORE INFORMATION





