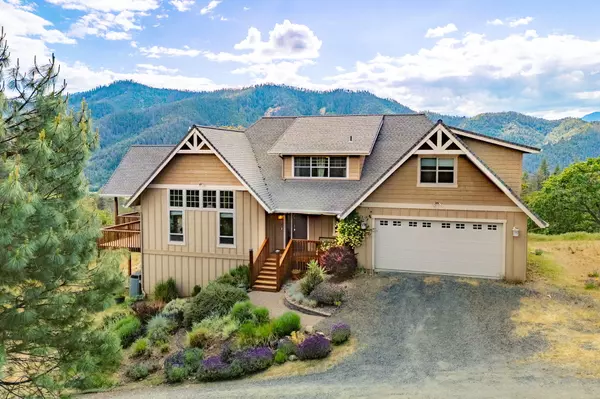For more information regarding the value of a property, please contact us for a free consultation.
Key Details
Sold Price $950,000
Property Type Single Family Home
Sub Type Single Family Residence
Listing Status Sold
Purchase Type For Sale
Square Footage 3,965 sqft
Price per Sqft $239
MLS Listing ID 220183766
Sold Date 10/04/24
Style Contemporary
Bedrooms 4
Full Baths 2
Half Baths 2
Year Built 2007
Annual Tax Amount $3,957
Lot Size 23.940 Acres
Acres 23.94
Lot Dimensions 23.94
Property Description
Looking for privacy, tranquility & a little piece of paradise? Imagine living in a beautiful custom-built home, far from noise & neighbors, yet only 20 minutes to Jacksonville. The house sits on 24 acres abutting BLM lands, w/ beautiful mtn views from every rm. The house features main flr living, anchored by a wraparound deck overlooking Dutchman's Peak & the valley below. The main flr entry leads into a large LR w/ vaulted ceilings, wood stove & a wall of windows w/ a peek-a-boo arch to the kitchen. The dining & kitchen are open w/ bar seating, stainless appliances, built-in eating nook, & a large pantry. The primary suite is spacious w/ a spa bath taking advantage of the views. The main level also includes a powder room, & a laundry rm leading to the 640 sf garage. The upper level includes an open rec rm w/ 3 bunk beds, 3 large bedrms, & a full bath. The lower level includes a large media room, office, powder rm, plus storage. Property also includes a 640 sf shop & full RV hookups.
Location
State OR
County Jackson
Direction From Hwy 238 in Ruch, turn onto Upper Applegate Rd. Turn left onto Little Applegate Rd. Stay on Little Applegate Rd past Buncom and Grouse Creek Rd. to driveway (on left side of Rd)
Rooms
Basement Daylight, Exterior Entry, Finished, Partial
Interior
Interior Features Kitchen Island, Linen Closet, Pantry, Primary Downstairs, Shower/Tub Combo, Soaking Tub, Vaulted Ceiling(s), Walk-In Closet(s)
Heating Electric, Heat Pump, Wood, Zoned
Cooling Heat Pump, Zoned
Fireplaces Type Living Room, Wood Burning
Fireplace Yes
Window Features Double Pane Windows,Tinted Windows,Vinyl Frames
Exterior
Exterior Feature Deck, RV Hookup
Parking Features Attached, Driveway, Garage Door Opener, Gravel, RV Access/Parking, Shared Driveway
Garage Spaces 2.0
Community Features Access to Public Lands
Roof Type Composition
Accessibility Accessible Entrance
Total Parking Spaces 2
Garage Yes
Building
Lot Description Adjoins Public Lands, Level, Native Plants, Sloped
Entry Level Three Or More
Foundation Concrete Perimeter, Pillar/Post/Pier
Water Well
Architectural Style Contemporary
Structure Type Frame
New Construction No
Schools
High Schools South Medford High
Others
Senior Community No
Tax ID 10688280
Security Features Carbon Monoxide Detector(s),Smoke Detector(s)
Acceptable Financing Cash, Conventional, FHA, USDA Loan, VA Loan
Listing Terms Cash, Conventional, FHA, USDA Loan, VA Loan
Special Listing Condition Standard
Read Less Info
Want to know what your home might be worth? Contact us for a FREE valuation!

Our team is ready to help you sell your home for the highest possible price ASAP

GET MORE INFORMATION





