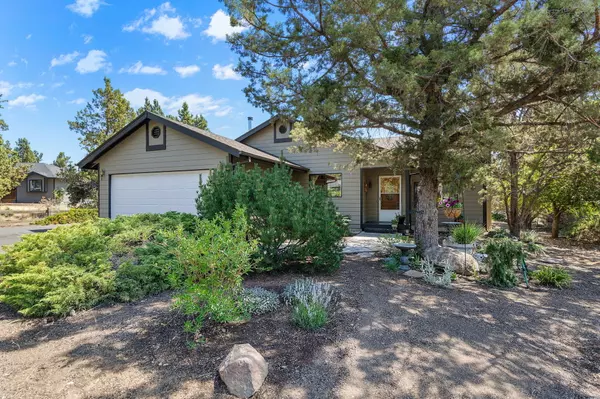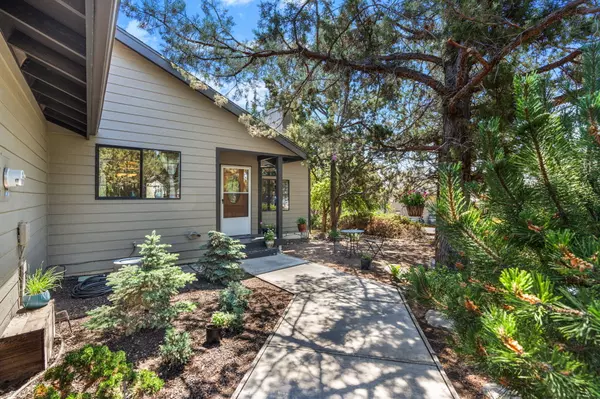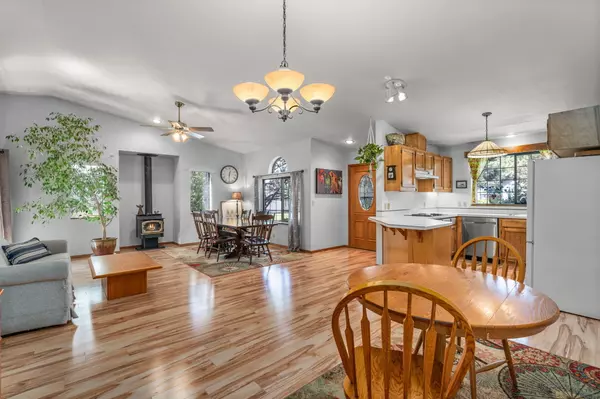For more information regarding the value of a property, please contact us for a free consultation.
Key Details
Sold Price $514,900
Property Type Single Family Home
Sub Type Single Family Residence
Listing Status Sold
Purchase Type For Sale
Square Footage 1,324 sqft
Price per Sqft $388
Subdivision South Heights
MLS Listing ID 220187430
Sold Date 10/01/24
Style Craftsman,Ranch,Traditional
Bedrooms 3
Full Baths 2
Year Built 1989
Annual Tax Amount $4,120
Lot Size 0.500 Acres
Acres 0.5
Lot Dimensions 0.5
Property Description
Situated in the desirable South Heights Community, this home offers the charm of country living w/a convenient location close to amenities, schools, airport & just a quick drive to Bend. Vaulted great room layout w/wood look laminate floors throughout, plenty of open space to gather & entertain. Cozy kitchen with cooktop, wall oven, refrigerator & a sink w/a view of the front garden. Primary Ste is set away from 2 guest rooms & features a private bath w/dbl sinks, sky light, walk in closet & step in shower. Add'l bath is situated between the 2 bedrooms & is well appointed w/new vanity & granite counter. Laundry room w/storage space & washer & dryer included. Attached dbl car garage, storage building & tons of parking for your RV & toys. Fenced garden & accompanying greenhouse for those who love gardening - OR space could be utilized for a shop or ADU! Freshly stained deck off the living area to enjoy year round, water wise landscaping & rock outcroppings. Don't miss!
Location
State OR
County Deschutes
Community South Heights
Rooms
Basement None
Interior
Interior Features Breakfast Bar, Ceiling Fan(s), Fiberglass Stall Shower, Granite Counters, Laminate Counters, Linen Closet, Open Floorplan, Pantry, Primary Downstairs, Shower/Tub Combo, Vaulted Ceiling(s), Walk-In Closet(s)
Heating Electric, Free-Standing, Propane, Wall Furnace, Zoned
Cooling Wall/Window Unit(s)
Fireplaces Type Gas, Great Room
Fireplace Yes
Window Features Double Pane Windows
Exterior
Exterior Feature Deck, RV Hookup
Parking Features Asphalt, Attached, Driveway, Garage Door Opener, Gravel, RV Access/Parking, Workshop in Garage
Garage Spaces 2.0
Community Features Short Term Rentals Allowed
Roof Type Composition
Total Parking Spaces 2
Garage Yes
Building
Lot Description Fenced, Garden, Landscaped, Level, Rock Outcropping
Entry Level One
Foundation Stemwall
Water Public
Architectural Style Craftsman, Ranch, Traditional
Structure Type Frame
New Construction No
Schools
High Schools Ridgeview High
Others
Senior Community No
Tax ID 159353
Security Features Carbon Monoxide Detector(s),Smoke Detector(s)
Acceptable Financing Cash, Conventional, FHA, FMHA, USDA Loan, VA Loan
Listing Terms Cash, Conventional, FHA, FMHA, USDA Loan, VA Loan
Special Listing Condition Standard
Read Less Info
Want to know what your home might be worth? Contact us for a FREE valuation!

Our team is ready to help you sell your home for the highest possible price ASAP

GET MORE INFORMATION





