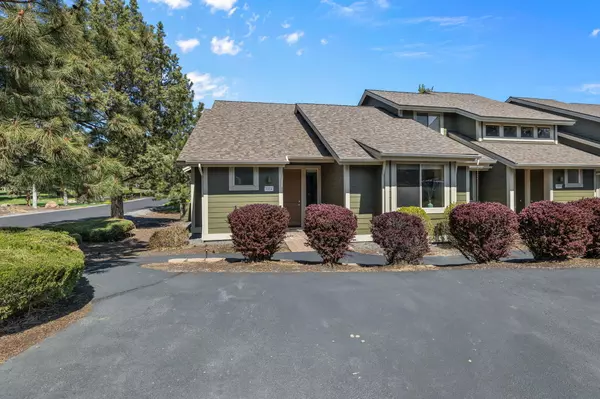For more information regarding the value of a property, please contact us for a free consultation.
Key Details
Sold Price $425,000
Property Type Townhouse
Sub Type Townhouse
Listing Status Sold
Purchase Type For Sale
Square Footage 1,419 sqft
Price per Sqft $299
Subdivision Ridge At Eagle Crest
MLS Listing ID 220182298
Sold Date 09/30/24
Style Traditional
Bedrooms 2
Full Baths 2
HOA Fees $401
Year Built 2004
Annual Tax Amount $3,907
Lot Size 3,049 Sqft
Acres 0.07
Lot Dimensions 0.07
Property Description
Tranquility starts here! End Unit / Creekside of Eagle Crest. Envision the oasis from your spacious back patio. Relaxing at the fire, watching the ducks swim in the creek, feeling the canopy of the trees as the deer walk by. Common areas offer expansive green grounds with foliage to create a peaceful setting. Home features: Single level, 2B/2B, vaulted ceilings, open concept floor plan with built-in entertainment center and gas fireplace, soaking tub, double vanity, and large bedrooms. New furnace and hot water heater 2023. Ample enclosed storage off of the front and back patios. This unit is steps away from the pool/gym and pickleball. Eagle Crest amenities offered: 3 gyms/3 pools/a spa/hiking/paved trails/public lands. Other perks: Lodging, restaurants & is home to 3 beautifully maintained golf courses. Primary residence / short-term rental. Ask your agent to see the inclusion list. Most items stay.
Location
State OR
County Deschutes
Community Ridge At Eagle Crest
Direction William Lynche, left on Highland View Loop. Home is on the right.
Rooms
Basement None
Interior
Interior Features Breakfast Bar, Ceiling Fan(s), Double Vanity, Fiberglass Stall Shower, Linen Closet, Open Floorplan, Pantry, Shower/Tub Combo, Soaking Tub, Tile Counters, Vaulted Ceiling(s)
Heating Forced Air, Heat Pump
Cooling Heat Pump
Fireplaces Type Propane
Fireplace Yes
Window Features Vinyl Frames
Exterior
Exterior Feature Deck, Fire Pit, Patio
Parking Features Asphalt
Community Features Access to Public Lands, Park, Pickleball Court(s), Playground, Road Assessment, Sewer Assessment, Short Term Rentals Allowed, Sport Court, Tennis Court(s), Trail(s)
Amenities Available Firewise Certification, Landscaping, Pickleball Court(s), Playground, Pool, Resort Community, RV/Boat Storage, Sewer, Snow Removal, Sport Court, Tennis Court(s), Trash, Water, Other
Waterfront Description Creek
Roof Type Composition
Garage No
Building
Lot Description Corner Lot, Drip System, Landscaped, Sprinklers In Front, Sprinklers In Rear
Entry Level One
Foundation Stemwall
Builder Name Sage Builder
Water Backflow Domestic
Architectural Style Traditional
Structure Type Frame
New Construction No
Schools
High Schools Ridgeview High
Others
Senior Community No
Tax ID 235449
Security Features Carbon Monoxide Detector(s),Smoke Detector(s)
Acceptable Financing Cash, FHA, Trust Deed, USDA Loan, VA Loan
Listing Terms Cash, FHA, Trust Deed, USDA Loan, VA Loan
Special Listing Condition Standard
Read Less Info
Want to know what your home might be worth? Contact us for a FREE valuation!

Our team is ready to help you sell your home for the highest possible price ASAP

GET MORE INFORMATION





