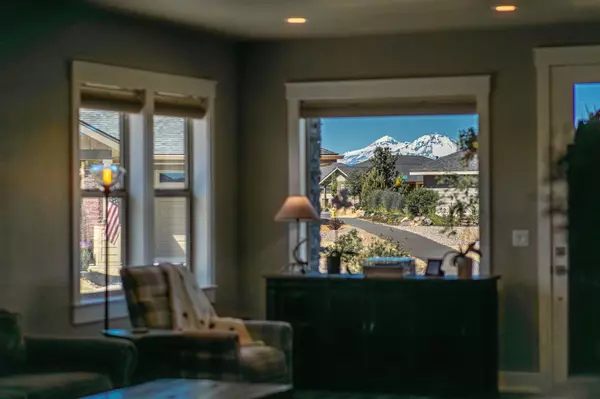For more information regarding the value of a property, please contact us for a free consultation.
Key Details
Sold Price $475,000
Property Type Single Family Home
Sub Type Single Family Residence
Listing Status Sold
Purchase Type For Sale
Square Footage 1,459 sqft
Price per Sqft $325
Subdivision Dry Canyon
MLS Listing ID 220184269
Sold Date 09/27/24
Style Northwest,Traditional
Bedrooms 2
Full Baths 2
HOA Fees $176
Year Built 2022
Annual Tax Amount $3,865
Lot Size 5,662 Sqft
Acres 0.13
Lot Dimensions 0.13
Property Description
Welcome to Dry Canyon Village, Central Oregon's premier 55+ gated community! Step into the living room of this like-new, single level home, where mountain views await you. Beautiful LVP flooring seamlessly unifies the living, dining, and kitchen areas. Enjoy the warmth and ambiance of a gas fireplace. The gourmet kitchen is a chef's dream, featuring a generous island with quartz countertops, & undermount stainless steel sink. Retreat to the primary suite, a sanctuary designed for relaxation. The ensuite bathroom boasts a double vanity, luxurious tile shower & generous walk-in closet. The extra-long 28ft single car garage provides ample storage & parking space. Step outside to the backyard, to a covered patio and low maintenance yard, perfect for entertaining or enjoying a peaceful evening. Surrounded by miles of paved walking/biking trails, Dry Canyon Village fosters a vibrant, active lifestyle in a true community neighborhood.
Location
State OR
County Deschutes
Community Dry Canyon
Rooms
Basement None
Interior
Interior Features Breakfast Bar, Built-in Features, Double Vanity, Enclosed Toilet(s), Kitchen Island, Linen Closet, Open Floorplan, Pantry, Primary Downstairs, Shower/Tub Combo, Solid Surface Counters, Tile Shower, Walk-In Closet(s), Wet Bar
Heating Forced Air, Natural Gas
Cooling Central Air
Fireplaces Type Gas, Great Room
Fireplace Yes
Window Features Double Pane Windows
Exterior
Exterior Feature Patio
Parking Features Attached, Driveway, Garage Door Opener
Garage Spaces 1.0
Community Features Trail(s)
Amenities Available Gated, Snow Removal, Trail(s)
Roof Type Composition
Total Parking Spaces 1
Garage Yes
Building
Lot Description Drip System, Fenced, Landscaped, Level, Sprinkler Timer(s), Sprinklers In Front, Sprinklers In Rear, Xeriscape Landscape
Entry Level One
Foundation Stemwall
Builder Name Havniear Construction
Water Public
Architectural Style Northwest, Traditional
Structure Type Frame
New Construction No
Schools
High Schools Redmond High
Others
Senior Community Yes
Tax ID 281287
Security Features Carbon Monoxide Detector(s),Smoke Detector(s)
Acceptable Financing Cash, Conventional
Listing Terms Cash, Conventional
Special Listing Condition Standard
Read Less Info
Want to know what your home might be worth? Contact us for a FREE valuation!

Our team is ready to help you sell your home for the highest possible price ASAP

GET MORE INFORMATION





