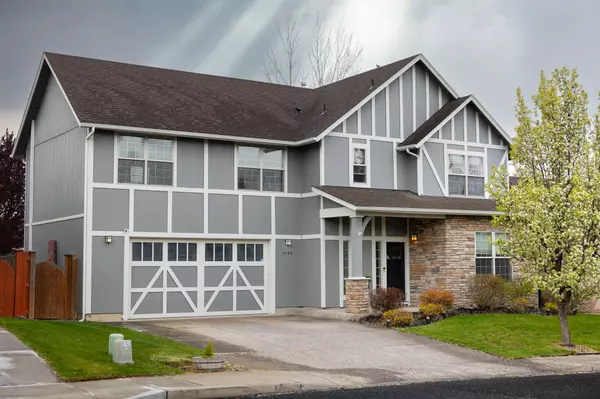For more information regarding the value of a property, please contact us for a free consultation.
Key Details
Sold Price $539,999
Property Type Single Family Home
Sub Type Single Family Residence
Listing Status Sold
Purchase Type For Sale
Square Footage 1,992 sqft
Price per Sqft $271
Subdivision Obsidian Meadows
MLS Listing ID 220183746
Sold Date 09/20/24
Style Traditional
Bedrooms 4
Full Baths 2
Half Baths 1
Year Built 2006
Annual Tax Amount $3,605
Lot Size 6,098 Sqft
Acres 0.14
Lot Dimensions 0.14
Property Description
Welcome to your dream home! Located in the desirable southwest area of Redmond, this beautifully updated two-story residence offers the perfect blend of comfort and convenience. With 1,992 sq/ft of living space, this home boasts 4 spacious bedrooms and 3 recently updated bathrooms. Two bedrooms, one bathroom and a den can be separated into their own private wing. The kitchen has a new Bosh fridge and Range. The living, dining and kitchen areas are designed for both relaxation and entertainment. Updated vinyl plank flooring on the main level. A fenced backyard offers a private oasis for outdoor activities, gardening, or simply relaxing. AC was added in 2021. Situated within close proximity to the future recreation center and several parks, this home is perfect for active lifestyles or a family that wants to relax in their own peace and quiet! Home is occupied, showings by appointment only!
Location
State OR
County Deschutes
Community Obsidian Meadows
Rooms
Basement None
Interior
Interior Features Ceiling Fan(s), Double Vanity, Fiberglass Stall Shower, Kitchen Island, Linen Closet, Pantry, Shower/Tub Combo, Smart Thermostat, Walk-In Closet(s), Wired for Sound
Heating Forced Air, Heat Pump, Natural Gas
Cooling Central Air, Heat Pump
Fireplaces Type Gas
Fireplace Yes
Window Features Vinyl Frames
Exterior
Exterior Feature Patio
Parking Features Concrete, Garage Door Opener
Garage Spaces 2.0
Community Features Park, Playground
Roof Type Composition
Total Parking Spaces 2
Garage Yes
Building
Lot Description Fenced, Landscaped, Sprinkler Timer(s), Sprinklers In Front, Sprinklers In Rear
Entry Level Two
Foundation Stemwall
Water Public
Architectural Style Traditional
Structure Type Frame
New Construction No
Schools
High Schools Ridgeview High
Others
Senior Community No
Tax ID 251075
Security Features Carbon Monoxide Detector(s),Smoke Detector(s)
Acceptable Financing Cash, Conventional, FHA, USDA Loan, VA Loan
Listing Terms Cash, Conventional, FHA, USDA Loan, VA Loan
Special Listing Condition Standard
Read Less Info
Want to know what your home might be worth? Contact us for a FREE valuation!

Our team is ready to help you sell your home for the highest possible price ASAP





