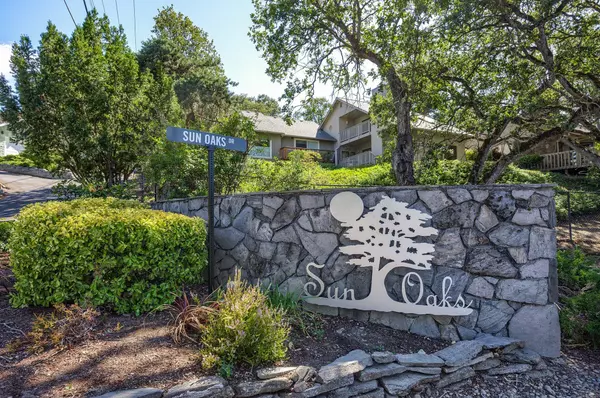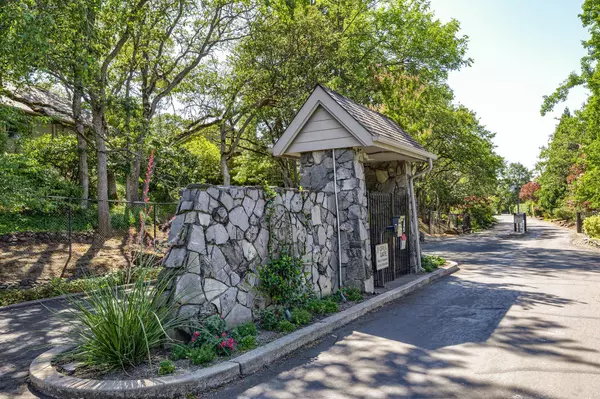For more information regarding the value of a property, please contact us for a free consultation.
Key Details
Sold Price $405,000
Property Type Single Family Home
Sub Type Single Family Residence
Listing Status Sold
Purchase Type For Sale
Square Footage 1,692 sqft
Price per Sqft $239
Subdivision Sun Oaks Subdivision, Phases 3And 4
MLS Listing ID 220188786
Sold Date 09/23/24
Style Contemporary
Bedrooms 3
Full Baths 2
HOA Fees $189
Year Built 1985
Annual Tax Amount $3,843
Lot Size 7,405 Sqft
Acres 0.17
Lot Dimensions 0.17
Property Description
Nicely maintained single level, 3 bedroom, 2 bathroom, 1,692 sq.ft. home located in the Gated Sun Oaks Subdivision and situated in a quiet cul-de-sac. This beautiful home with its recent updates & built-in features include: 12' open beam Vaulted ceilings in the huge living room, with a floor to ceiling wall of windows, gas log rock F-P & cozy wet bar. Granite and tile counter tops, stainless appliances, breakfast bar, vaulted ceilings in primary suite with Trapezoid windows, updated ensuite bath with custom tiled shower & Dbl-sink vanity. Updated plumbing and lighting fixtures, interior doors, laminate flooring and much more. Slider door access to private covered rear deck, finished 2 car garage with pull-down stairs and extra storage. Beautiful low maintenance landscape. All of this within the exclusive Sun Oaks Community with its 2 pools, 2 clubhouses, & tennis/ pickleball courts, RV parking & more, and conveniently located close to Medical, Shopping, Entertainment, Golf, & Schools.
Location
State OR
County Jackson
Community Sun Oaks Subdivision, Phases 3And 4
Direction Black Oak Drive, Right on Sun Oaks Drive, Left on Constitution, Left on Senate Way. Property is located on the right.
Rooms
Basement None
Interior
Interior Features Breakfast Bar, Built-in Features, Ceiling Fan(s), Double Vanity, Jetted Tub, Linen Closet, Primary Downstairs, Shower/Tub Combo, Tile Shower, Vaulted Ceiling(s), Walk-In Closet(s), Wet Bar
Heating Heat Pump
Cooling Heat Pump
Fireplaces Type Gas, Living Room
Fireplace Yes
Window Features Double Pane Windows
Exterior
Exterior Feature Deck, Patio
Parking Features Attached, Concrete, Driveway, Garage Door Opener, Storage
Garage Spaces 2.0
Amenities Available Clubhouse, Fitness Center, Gated, Landscaping, Park, Pickleball Court(s), Pool, RV/Boat Storage, Tennis Court(s)
Roof Type Composition
Total Parking Spaces 2
Garage Yes
Building
Lot Description Landscaped, Level
Entry Level One
Foundation Concrete Perimeter, Stemwall
Builder Name Kelly Owen
Water Public
Architectural Style Contemporary
Structure Type Frame
New Construction No
Schools
High Schools Phoenix High
Others
Senior Community No
Tax ID 10656942
Security Features Carbon Monoxide Detector(s),Smoke Detector(s)
Acceptable Financing Cash, Conventional, FHA, VA Loan
Listing Terms Cash, Conventional, FHA, VA Loan
Special Listing Condition Standard
Read Less Info
Want to know what your home might be worth? Contact us for a FREE valuation!

Our team is ready to help you sell your home for the highest possible price ASAP

GET MORE INFORMATION





