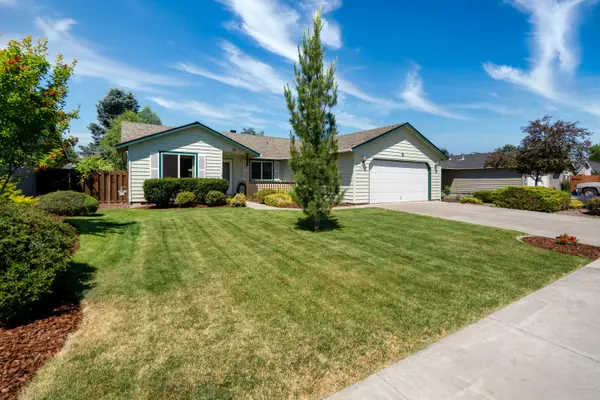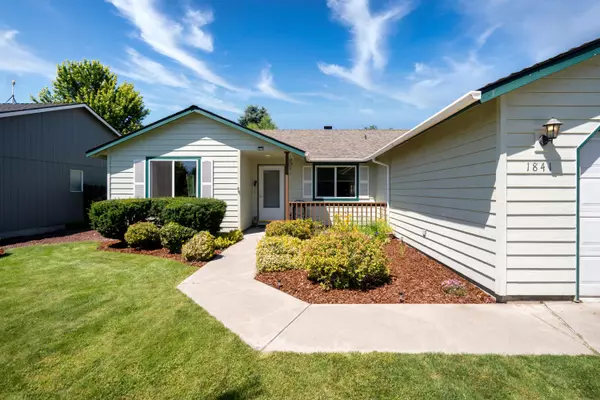For more information regarding the value of a property, please contact us for a free consultation.
Key Details
Sold Price $450,000
Property Type Single Family Home
Sub Type Single Family Residence
Listing Status Sold
Purchase Type For Sale
Square Footage 1,678 sqft
Price per Sqft $268
Subdivision Red Bar Estates
MLS Listing ID 220185702
Sold Date 09/12/24
Style Ranch
Bedrooms 3
Full Baths 2
Year Built 1999
Annual Tax Amount $3,631
Lot Size 6,098 Sqft
Acres 0.14
Lot Dimensions 0.14
Property Description
Highly upgraded single level home with a great room layout that has a separate family room with formal dining/entertainment area. Once inside you are greeted by vaulted ceilings throughout, skylights, newer flooring, and a kitchen that features a breakfast bar and expansive countertops and cabinets. The primary suite has a large walk-in closet, room for a king bed, end tables, and another TV area and the bathroom has a walk-in shower & double vanity. Both guest bedrooms easily fit a queen bed and one is being utilized as an office. Passing through the very functional utility room leads to the double attached/insulated garage. The landscaping is in perfect condition with a sprinkler system, fenced backyard, mature trees, storage shed, & a newly painted back deck with pergola to take it all in! Additionally, the home is heated with central gas heat and AC for the hot days to come, has new windows as of January 2024, water heater was replaced in 2021 & a new roof is being installed now!
Location
State OR
County Deschutes
Community Red Bar Estates
Rooms
Basement None
Interior
Interior Features Breakfast Bar, Ceiling Fan(s), Double Vanity, Fiberglass Stall Shower, Laminate Counters, Linen Closet, Open Floorplan, Pantry, Primary Downstairs, Shower/Tub Combo, Vaulted Ceiling(s), Walk-In Closet(s)
Heating Forced Air, Natural Gas
Cooling Central Air
Fireplaces Type Gas, Great Room
Fireplace Yes
Window Features Double Pane Windows,Vinyl Frames
Exterior
Exterior Feature Deck, Patio
Parking Features Concrete, Driveway, Garage Door Opener, On Street
Garage Spaces 2.0
Community Features Gas Available, Park, Trail(s)
Roof Type Composition
Total Parking Spaces 2
Garage Yes
Building
Lot Description Fenced, Landscaped, Level, Sprinkler Timer(s), Sprinklers In Front, Sprinklers In Rear
Entry Level One
Foundation Stemwall
Water Backflow Domestic, Public, Water Meter
Architectural Style Ranch
Structure Type Frame
New Construction No
Schools
High Schools Redmond High
Others
Senior Community No
Tax ID 196102
Security Features Carbon Monoxide Detector(s),Smoke Detector(s)
Acceptable Financing Cash, Conventional, FHA, USDA Loan, VA Loan
Listing Terms Cash, Conventional, FHA, USDA Loan, VA Loan
Special Listing Condition Standard
Read Less Info
Want to know what your home might be worth? Contact us for a FREE valuation!

Our team is ready to help you sell your home for the highest possible price ASAP





