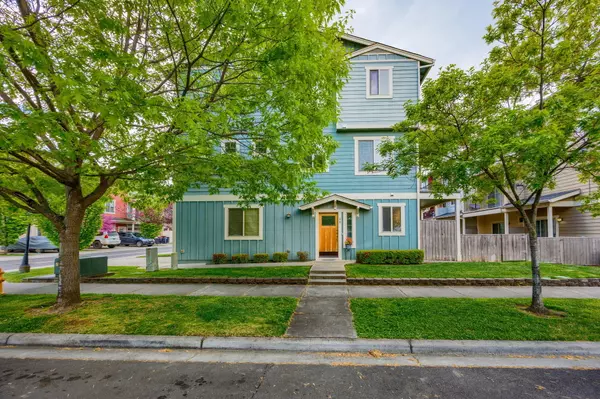For more information regarding the value of a property, please contact us for a free consultation.
Key Details
Sold Price $299,000
Property Type Townhouse
Sub Type Townhouse
Listing Status Sold
Purchase Type For Sale
Square Footage 1,597 sqft
Price per Sqft $187
Subdivision Oak Grove Estates Phases 1And 2
MLS Listing ID 220181668
Sold Date 09/09/24
Style Contemporary
Bedrooms 3
Full Baths 2
Half Baths 1
HOA Fees $90
Year Built 2009
Annual Tax Amount $2,299
Lot Size 1,306 Sqft
Acres 0.03
Lot Dimensions 0.03
Property Description
Step into comfort with this beautiful townhouse nestled in a small, cozy neighborhood. This home conveniently has 3 bedrooms & 2.5 baths, with one room on the main level. The kitchen is spacious with lots of storage, granite counters, and all of the appliances are included!
Freshly painted interiors offer a crisp, clean canvas for your personal touch. Enjoy ample natural light and the inviting warmth of the lovely newly installed engineered hardwood floors throughout the spacious living areas.
With a brand new HVAC and included appliances, this home is not only aesthetically pleasing but also offers the ease of modern living. There is a small backyard and covered patio, with all landscaping covered by the HOA. The seller is offering a 1 year home warranty for the new purchaser.
Location
State OR
County Jackson
Community Oak Grove Estates Phases 1And 2
Direction W Main to Darlington.
Rooms
Basement None
Interior
Interior Features Ceiling Fan(s), Granite Counters, Open Floorplan, Stone Counters
Heating Electric, Forced Air, Heat Pump
Cooling Central Air, Heat Pump
Window Features Double Pane Windows,Vinyl Frames
Exterior
Exterior Feature Patio
Parking Features Attached, Driveway, Garage Door Opener
Garage Spaces 1.0
Amenities Available Landscaping
Roof Type Asphalt
Total Parking Spaces 1
Garage Yes
Building
Lot Description Fenced, Landscaped, Level, Sprinklers In Front, Sprinklers In Rear
Entry Level Three Or More
Foundation Concrete Perimeter
Water Public
Architectural Style Contemporary
Structure Type Frame
New Construction No
Schools
High Schools South Medford High
Others
Senior Community No
Tax ID 10989941
Security Features Carbon Monoxide Detector(s),Security System Owned,Smoke Detector(s)
Acceptable Financing Cash, Conventional, FHA, VA Loan
Listing Terms Cash, Conventional, FHA, VA Loan
Special Listing Condition Standard
Read Less Info
Want to know what your home might be worth? Contact us for a FREE valuation!

Our team is ready to help you sell your home for the highest possible price ASAP

GET MORE INFORMATION





