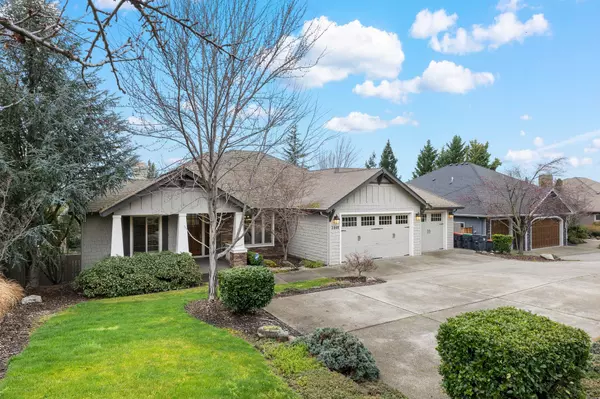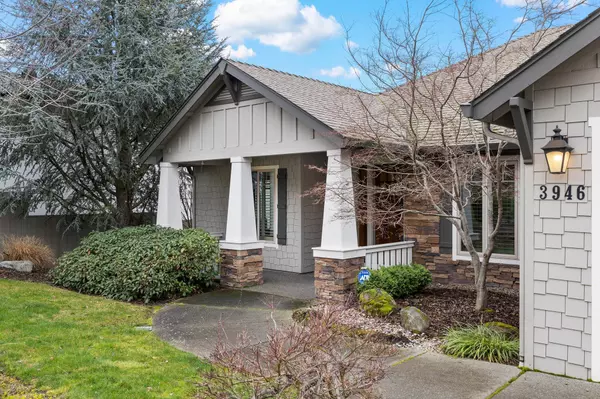For more information regarding the value of a property, please contact us for a free consultation.
Key Details
Sold Price $890,000
Property Type Single Family Home
Sub Type Single Family Residence
Listing Status Sold
Purchase Type For Sale
Square Footage 3,613 sqft
Price per Sqft $246
Subdivision Summerfield At South East Park Phase 1
MLS Listing ID 220177216
Sold Date 08/30/24
Style Northwest
Bedrooms 4
Full Baths 3
Half Baths 1
Year Built 2006
Annual Tax Amount $7,632
Lot Size 0.300 Acres
Acres 0.3
Lot Dimensions 0.3
Property Description
Experience the epitome of craftsmanship in this Mahar Homes, Inc. home. Nestled in the coveted Summerfield Subdivision, this home offers breathtaking views of Mt Ashland and Phoenix Hills. The expansive great room boasts a majestic floor-to-ceiling stone fireplace and panoramic windows, beckoning as the heart of your abode. Formal and informal dining areas adjoin the spacious kitchen with custom wood cabinetry and granite countertops. The main floor hosts the luxurious primary suite, office/work out room, laundry, and powder room for seamless living. Entertain effortlessly on the upper deck with a gas BBQ hookup overlooking the pool area. The lower level features three generous bedrooms, two full baths, and a versatile second Great room ideal for a home theatre or game room. Step out to the fully automated pool with Travertine tile surrounds,showcasing a stunning heated,saltwater pool with an infinity spa. Seller has had Pest & Dry Rot Inspection work done.
Location
State OR
County Jackson
Community Summerfield At South East Park Phase 1
Direction From North Phoenix Road turn East on Cherry Ln to address on right.
Rooms
Basement Daylight, Exterior Entry, Finished
Interior
Interior Features Breakfast Bar, Built-in Features, Ceiling Fan(s), Double Vanity, Enclosed Toilet(s), Granite Counters, Linen Closet, Pantry, Primary Downstairs, Shower/Tub Combo, Soaking Tub, Solid Surface Counters, Vaulted Ceiling(s), Walk-In Closet(s)
Heating Forced Air, Natural Gas
Cooling Central Air
Fireplaces Type Gas, Great Room
Fireplace Yes
Window Features Double Pane Windows,Vinyl Frames
Exterior
Exterior Feature Deck, Patio, Pool, Spa/Hot Tub
Parking Features Attached, Concrete, Driveway, Garage Door Opener
Garage Spaces 3.0
Community Features Gas Available, Park, Pickleball Court(s), Playground
Roof Type Composition
Total Parking Spaces 3
Garage Yes
Building
Lot Description Drip System, Fenced, Sprinkler Timer(s), Sprinklers In Front, Sprinklers In Rear
Entry Level Two
Foundation Concrete Perimeter
Builder Name Maher Homes Inc.
Water Public
Architectural Style Northwest
Structure Type Frame
New Construction No
Schools
High Schools South Medford High
Others
Senior Community No
Tax ID 10980485
Security Features Carbon Monoxide Detector(s),Smoke Detector(s)
Acceptable Financing Cash, Conventional, FHA, VA Loan
Listing Terms Cash, Conventional, FHA, VA Loan
Special Listing Condition Standard
Read Less Info
Want to know what your home might be worth? Contact us for a FREE valuation!

Our team is ready to help you sell your home for the highest possible price ASAP

GET MORE INFORMATION





