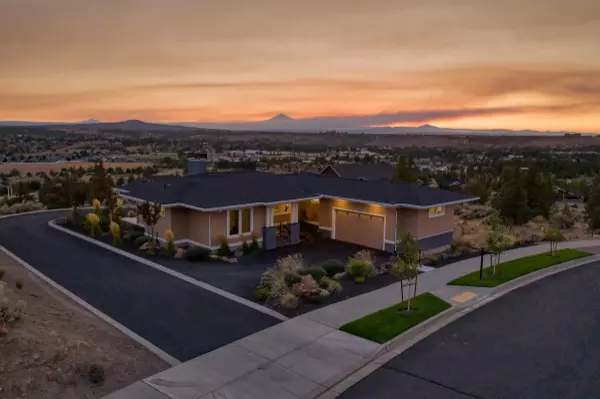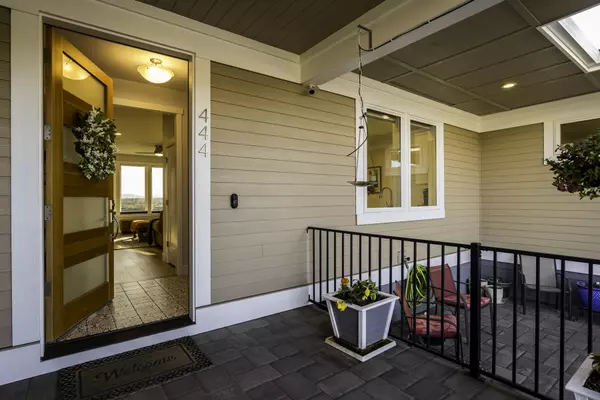For more information regarding the value of a property, please contact us for a free consultation.
Key Details
Sold Price $589,000
Property Type Single Family Home
Sub Type Single Family Residence
Listing Status Sold
Purchase Type For Sale
Square Footage 1,722 sqft
Price per Sqft $342
Subdivision Yarrow
MLS Listing ID 220181102
Sold Date 08/27/24
Style Northwest,Ranch
Bedrooms 3
Full Baths 2
HOA Fees $415
Year Built 2018
Annual Tax Amount $4,667
Lot Size 10,018 Sqft
Acres 0.23
Lot Dimensions 0.23
Property Description
Forever views!! Stunning northwest contemporary single-level with never ending views of Cascade Range Mountains. An oversized front door leads to an open concept floor plan with 3 bedrooms, 2 bathrooms, and luxurious designer finishes throughout. Notable features include oversized windows, built-in features, 9 foot ceilings, gas fireplace, wide plank oak floors, quartz countertops, tankless water heater, lower level shop, and high end stainless steel appliances. Idea separation between the primary suite and bedrooms offers privacy. Primary suite offers a walk out slider to the patio and western sunset views. Primary bath: walk-in tile shower, double vanity, water closet and walk-in closet with custom cabinetry. Second bedroom attached to the hall bath is a perfect junior suite. Large utility room features ample storage. Oversized two car garage allows for storage in addition to two cars. Situated on a meticulously maintained .23 acre corner lot.
Location
State OR
County Jefferson
Community Yarrow
Direction Bluegrass Lane to SE Wildflower.
Rooms
Basement Exterior Entry
Interior
Interior Features Breakfast Bar, Built-in Features, Double Vanity, Enclosed Toilet(s), Kitchen Island, Open Floorplan, Pantry, Primary Downstairs, Shower/Tub Combo, Solid Surface Counters, Walk-In Closet(s)
Heating Forced Air
Cooling Central Air
Fireplaces Type Gas
Fireplace Yes
Window Features Vinyl Frames
Exterior
Parking Features Asphalt, Attached
Garage Spaces 2.0
Amenities Available Playground, Snow Removal
Roof Type Composition
Total Parking Spaces 2
Garage Yes
Building
Lot Description Corner Lot, Landscaped
Entry Level One
Foundation Concrete Perimeter
Water Public
Architectural Style Northwest, Ranch
Structure Type Frame
New Construction No
Schools
High Schools Madras High
Others
Senior Community No
Tax ID 17651
Security Features Carbon Monoxide Detector(s),Smoke Detector(s)
Acceptable Financing Cash, Conventional, FHA, USDA Loan, VA Loan
Listing Terms Cash, Conventional, FHA, USDA Loan, VA Loan
Special Listing Condition Standard
Read Less Info
Want to know what your home might be worth? Contact us for a FREE valuation!

Our team is ready to help you sell your home for the highest possible price ASAP

GET MORE INFORMATION





