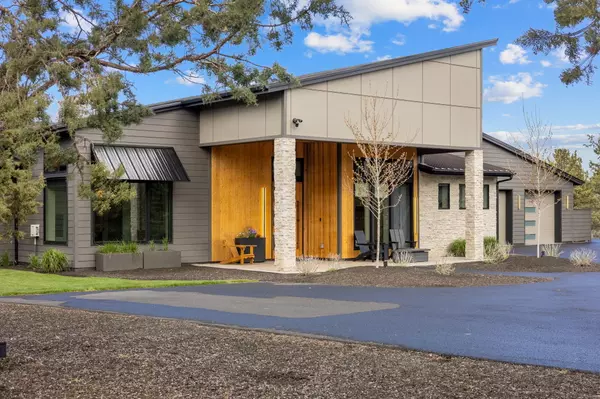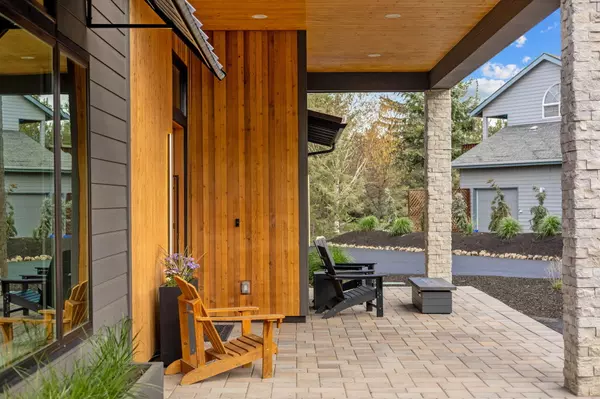For more information regarding the value of a property, please contact us for a free consultation.
Key Details
Sold Price $1,307,000
Property Type Single Family Home
Sub Type Single Family Residence
Listing Status Sold
Purchase Type For Sale
Square Footage 2,492 sqft
Price per Sqft $524
Subdivision Eagle Crest
MLS Listing ID 220181705
Sold Date 08/28/24
Style Contemporary
Bedrooms 3
Full Baths 2
HOA Fees $298
Year Built 2022
Annual Tax Amount $8,541
Lot Size 0.840 Acres
Acres 0.84
Lot Dimensions 0.84
Property Description
This custom designed home in Eagle Crest Resort behind the gates is very unique! Nestled at the end of a quiet cul-de-sac with privacy & located off the 14th tee box. Inside this home you will find a modern designed, open floor plan w/vaulted ceilings,14ft sliding glass door that provides lots of natural light. Beautiful high end light fixtures throughout. Cabinets w/custom options inside. SS appliances, 6-burner range & Fisher Paykel dishwasher. Quartz counters. Indoor Finnleo Sauna for health & relaxation. Master includes soaking tub, custom rain & body shower, extra large walk-in closet. Home was built w/insulated concrete form construction. 12'' thick walls. Concrete walls & floors with 6-zones of radiant in-floor heat which includes the garage. Interior floors are sealed. Garage floor & wall base coated. Metal & composition roofing. Custom metal awning. Full gutter setup w/3 covered basins. 2 paver patios w/rear one wired for hot tub & plumbed for fireplace & bbq. Large driveway.
Location
State OR
County Deschutes
Community Eagle Crest
Interior
Interior Features Built-in Features, Ceiling Fan(s), Double Vanity, Enclosed Toilet(s), Kitchen Island, Linen Closet, Open Floorplan, Pantry, Primary Downstairs, Smart Thermostat, Soaking Tub, Solid Surface Counters, Stone Counters, Vaulted Ceiling(s), Walk-In Closet(s)
Heating Radiant
Cooling None
Fireplaces Type Great Room, Propane
Fireplace Yes
Window Features Double Pane Windows,ENERGY STAR Qualified Windows,Vinyl Frames
Exterior
Exterior Feature Patio
Parking Features Asphalt, Attached, Driveway, Garage Door Opener, Heated Garage, Storage, Workshop in Garage
Garage Spaces 3.0
Community Features Park, Pickleball Court(s), Playground, Tennis Court(s), Trail(s)
Amenities Available Fitness Center, Gated, Golf Course, Landscaping, Park, Pickleball Court(s), Playground, Pool, Resort Community, Snow Removal, Tennis Court(s), Trail(s)
Roof Type Composition,Metal
Total Parking Spaces 3
Garage Yes
Building
Lot Description Drip System, Landscaped, Level, Native Plants, On Golf Course, Sprinkler Timer(s), Sprinklers In Front, Sprinklers In Rear
Entry Level One
Foundation Slab
Water Private
Architectural Style Contemporary
Structure Type Frame,ICFs (Insulated Concrete Forms)
New Construction No
Schools
High Schools Ridgeview High
Others
Senior Community No
Tax ID 175991
Security Features Carbon Monoxide Detector(s),Smoke Detector(s)
Acceptable Financing Cash, Conventional
Listing Terms Cash, Conventional
Special Listing Condition Standard
Read Less Info
Want to know what your home might be worth? Contact us for a FREE valuation!

Our team is ready to help you sell your home for the highest possible price ASAP

GET MORE INFORMATION





