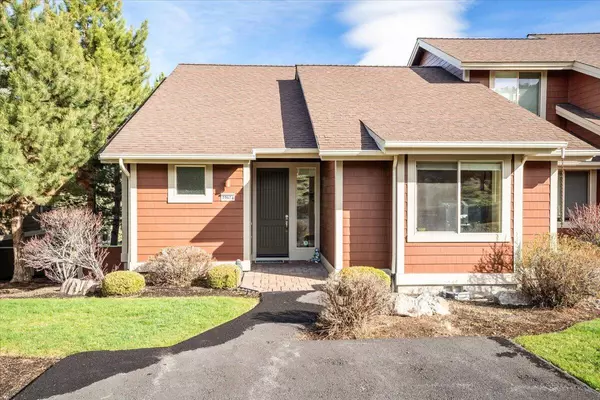For more information regarding the value of a property, please contact us for a free consultation.
Key Details
Sold Price $450,000
Property Type Townhouse
Sub Type Townhouse
Listing Status Sold
Purchase Type For Sale
Square Footage 1,419 sqft
Price per Sqft $317
Subdivision Eagle Crest
MLS Listing ID 220181065
Sold Date 08/05/24
Style Contemporary,Northwest
Bedrooms 2
Full Baths 2
HOA Fees $401
Year Built 2005
Annual Tax Amount $3,135
Lot Size 3,049 Sqft
Acres 0.07
Lot Dimensions 0.07
Property Description
Welcome to Cascadia - Your Eagle Crest Central Oregon tastefully themed townhouse. This well-established vacation rental is being sold turn-key and is beautifully furnished, with vacation rental bookings on the calendar. The open-concept floor plan features a great room with a vaulted ceiling, built-in entertainment center, gas fireplace, spacious dining area, and a kitchen with breakfast bar and granite countertops. The primary suite has a large soaking tub, dual sink vanity, and convenient slider access to the deck. A spacious second bedroom and full bath for guests. Expansive raised paver deck with hot tub and two large exterior storage rooms for storing your sports equipment. Eagle Crest Resort is home to three golf courses, three sports centers, a spa, and miles of trails.
Location
State OR
County Deschutes
Community Eagle Crest
Direction Eagle Crest BLVD to Highland View Loop to Village Loop.
Rooms
Basement None
Interior
Interior Features Breakfast Bar, Built-in Features, Ceiling Fan(s), Enclosed Toilet(s), Fiberglass Stall Shower, Open Floorplan, Primary Downstairs, Shower/Tub Combo, Soaking Tub, Tile Counters, Vaulted Ceiling(s), Walk-In Closet(s)
Heating Electric, Forced Air, Heat Pump
Cooling Central Air, Heat Pump
Fireplaces Type Great Room, Propane
Fireplace Yes
Window Features Double Pane Windows,Vinyl Frames
Exterior
Exterior Feature Deck, Spa/Hot Tub
Parking Features Asphalt
Community Features Access to Public Lands, Park, Pickleball Court(s), Playground, Short Term Rentals Allowed, Sport Court, Tennis Court(s), Trail(s)
Amenities Available Clubhouse, Firewise Certification, Fitness Center, Golf Course, Landscaping, Park, Pickleball Court(s), Playground, Pool, Resort Community, Restaurant, RV/Boat Storage, Snow Removal, Sport Court, Tennis Court(s), Trail(s), Trash
Roof Type Composition
Garage No
Building
Lot Description Landscaped, Sprinkler Timer(s), Sprinklers In Front, Sprinklers In Rear
Entry Level One
Foundation Stemwall
Builder Name Sage
Water Backflow Domestic, Backflow Irrigation, Well, Other
Architectural Style Contemporary, Northwest
Structure Type Frame
New Construction No
Schools
High Schools Ridgeview High
Others
Senior Community No
Tax ID 245591
Security Features Carbon Monoxide Detector(s),Smoke Detector(s)
Acceptable Financing Cash, Conventional, FHA, VA Loan
Listing Terms Cash, Conventional, FHA, VA Loan
Special Listing Condition Standard
Read Less Info
Want to know what your home might be worth? Contact us for a FREE valuation!

Our team is ready to help you sell your home for the highest possible price ASAP

GET MORE INFORMATION





