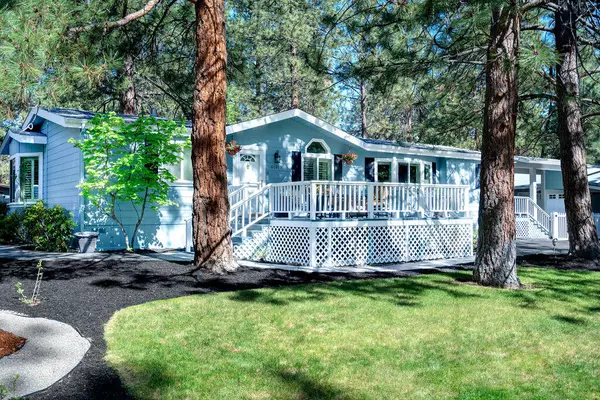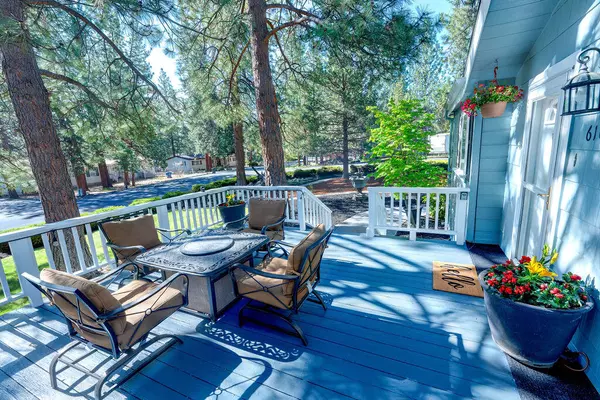For more information regarding the value of a property, please contact us for a free consultation.
Key Details
Sold Price $541,100
Property Type Manufactured Home
Sub Type Manufactured On Land
Listing Status Sold
Purchase Type For Sale
Square Footage 1,528 sqft
Price per Sqft $354
Subdivision Romaine Village
MLS Listing ID 220183157
Sold Date 07/24/24
Style Ranch
Bedrooms 3
Full Baths 2
HOA Fees $22
Year Built 1990
Annual Tax Amount $2,894
Lot Size 0.460 Acres
Acres 0.46
Lot Dimensions 0.46
Property Description
Imagine living in the peaceful Ponderosa Pines of SW Bend, mere minutes away from all the amenities you need. You will find this meticulously maintained 3BR 2 Bath home situated on a large .46 acre corner lot! It boasts granite tile counters, ample custom cabinetry in the spacious kitchen, a skylight and jetted tub in the primary bathroom, & a walk-in closet in each bedroom. New landscaping and recent exterior paint provide fresh curb appeal. Currently used as a terrific short-term rental, the next owner will be eligible to apply for a new STR permit. Inquire for more details. All furnishings & décor are available for purchase, making it truly turn-key. The property is partially fenced with gated RV parking. Storage abounds with an oversized 2 car garage connected to a 840sq/ft shop with a propane fireplace, ductless system for heating & cooling, epoxy floor & tons of built in cabinetry. Additional 200 sq/ft shed with lean-to and attached garden shed to store even more tools & toys!
Location
State OR
County Deschutes
Community Romaine Village
Interior
Interior Features Built-in Features, Ceiling Fan(s), Double Vanity, Granite Counters, Jetted Tub, Kitchen Island, Shower/Tub Combo, Tile Counters, Tile Shower, Vaulted Ceiling(s)
Heating Ductless, Electric, Forced Air, Natural Gas, Propane
Cooling Ductless, Central Air
Fireplaces Type Gas, Living Room, Propane
Fireplace Yes
Window Features Double Pane Windows,Skylight(s),Vinyl Frames
Exterior
Exterior Feature Courtyard, Deck
Parking Features Asphalt, Detached, Driveway, Garage Door Opener, Gated, Heated Garage, RV Access/Parking, Workshop in Garage
Garage Spaces 4.0
Amenities Available Clubhouse, Pool
Roof Type Composition
Total Parking Spaces 4
Garage Yes
Building
Lot Description Corner Lot, Drip System, Fenced, Landscaped, Level, Sprinkler Timer(s), Sprinklers In Front, Sprinklers In Rear
Entry Level One
Foundation Block
Water Public
Architectural Style Ranch
Structure Type Manufactured House
New Construction No
Schools
High Schools Caldera High
Others
Senior Community No
Tax ID 121539
Security Features Carbon Monoxide Detector(s),Smoke Detector(s)
Acceptable Financing Cash, Conventional, FHA, USDA Loan, VA Loan
Listing Terms Cash, Conventional, FHA, USDA Loan, VA Loan
Special Listing Condition Standard
Read Less Info
Want to know what your home might be worth? Contact us for a FREE valuation!

Our team is ready to help you sell your home for the highest possible price ASAP





