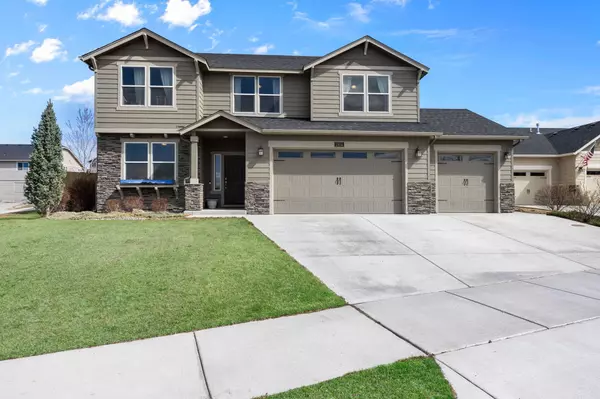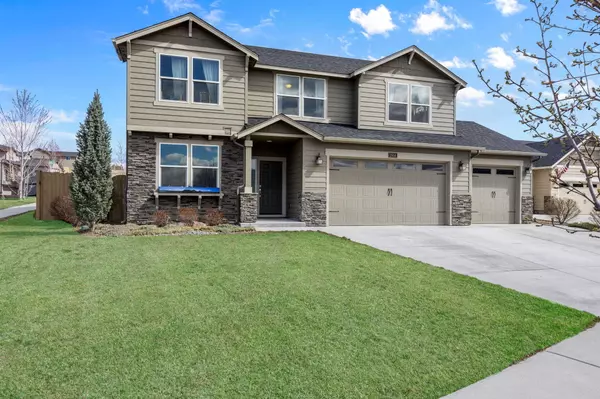For more information regarding the value of a property, please contact us for a free consultation.
Key Details
Sold Price $640,000
Property Type Single Family Home
Sub Type Single Family Residence
Listing Status Sold
Purchase Type For Sale
Square Footage 2,578 sqft
Price per Sqft $248
Subdivision Summit Crest
MLS Listing ID 220179718
Sold Date 07/16/24
Style Northwest
Bedrooms 4
Full Baths 2
Half Baths 1
HOA Fees $98
Year Built 2017
Annual Tax Amount $4,654
Lot Size 9,583 Sqft
Acres 0.22
Lot Dimensions 0.22
Property Description
Your dream home with a view in the coveted Summit Crest awaits! Over 2500 sqft of living space, including 4 bedrooms, 2.5 baths, AND a den! Vaulted ceilings accentuate the spaciousness of this home. Large living room features cozy gas fireplace and large windows. Chef's kitchen with quartz counters, SS appliances, and ample storage space for all your culinary needs. Upstairs, a huge loft provides add'l living space and endless possibilities for entertainment. Three upper-level bedrooms offer breathtaking views of the Cascade Mountains. The primary suite on the main level is a true sanctuary, boasting a double vanity, walk-in closet, tile shower & private backyard access. Yard is beautifully terraced, complete with a drip system and sprinklers for easy maintenance. Covered patio is perfect for outdoor dining or lounging. Extra deep 3-car garage for parking and storage. Situated on a corner lot, only minutes from shopping, schools, and restaurants.
Location
State OR
County Deschutes
Community Summit Crest
Direction From highway 97, turn onto Pumice, left onto Canal, Right onto Wickiup, right onto 47th property is on right.
Interior
Interior Features Breakfast Bar, Ceiling Fan(s), Double Vanity, Enclosed Toilet(s), Laminate Counters, Pantry, Primary Downstairs, Shower/Tub Combo, Soaking Tub, Stone Counters, Tile Shower, Vaulted Ceiling(s), Walk-In Closet(s)
Heating Electric, Forced Air, Natural Gas
Cooling Whole House Fan
Fireplaces Type Gas, Living Room
Fireplace Yes
Window Features Double Pane Windows,Vinyl Frames
Exterior
Exterior Feature Patio
Parking Features Attached, Concrete, Driveway, Garage Door Opener
Garage Spaces 3.0
Amenities Available Park, Playground
Roof Type Composition
Total Parking Spaces 3
Garage Yes
Building
Lot Description Corner Lot, Fenced, Landscaped, Sprinkler Timer(s), Sprinklers In Front, Sprinklers In Rear
Entry Level Two
Foundation Stemwall
Water Public
Architectural Style Northwest
Structure Type Frame
New Construction No
Schools
High Schools Ridgeview High
Others
Senior Community No
Tax ID 273468
Security Features Carbon Monoxide Detector(s),Smoke Detector(s)
Acceptable Financing Cash, Conventional, USDA Loan, VA Loan
Listing Terms Cash, Conventional, USDA Loan, VA Loan
Special Listing Condition Standard
Read Less Info
Want to know what your home might be worth? Contact us for a FREE valuation!

Our team is ready to help you sell your home for the highest possible price ASAP





