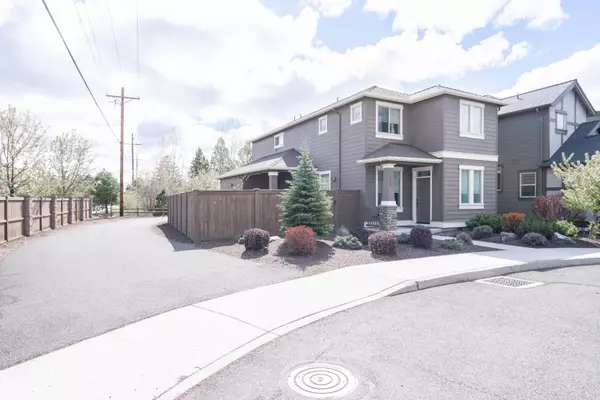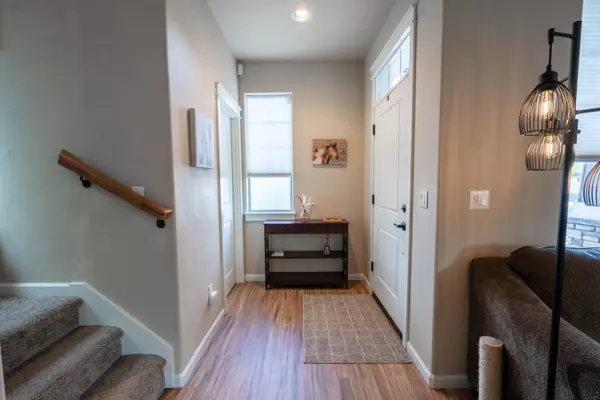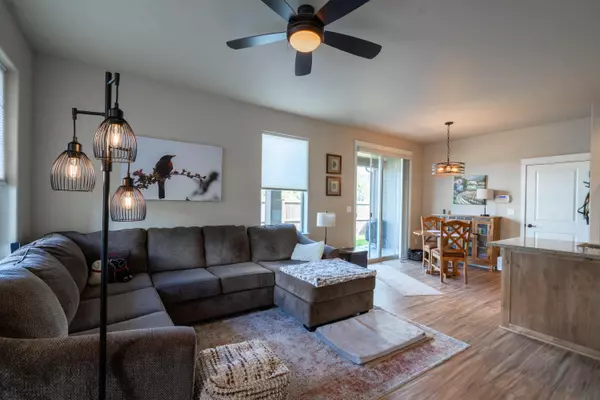For more information regarding the value of a property, please contact us for a free consultation.
Key Details
Sold Price $455,000
Property Type Single Family Home
Sub Type Single Family Residence
Listing Status Sold
Purchase Type For Sale
Square Footage 1,450 sqft
Price per Sqft $313
Subdivision Parkland
MLS Listing ID 220182093
Sold Date 07/17/24
Style Northwest
Bedrooms 3
Full Baths 2
Half Baths 1
HOA Fees $78
Year Built 2015
Annual Tax Amount $2,930
Lot Size 4,356 Sqft
Acres 0.1
Lot Dimensions 0.1
Property Description
Great location in this end unit on a cul-de-sac that provides more privacy as well as landscaped and fenced backyard space. Quality-built Pahlisch home with numerous upgrades including stainless appliances, hickory cabinets, quartz counters with undermount sinks and LVP flooring plus updated lighting and new carpet on the stairs and in upstairs bedrooms. Additional features include ceiling fans, a covered porch, gas fireplace, an upstairs landing area as well as a walk-in closet and dual vanity in the primary bedroom suite. The oversized garage has a 3' extension for longer cars and trucks plus an additional storage bay ideal for recreational toys. Fantastic location close to schools, shopping and a golf course as well as convenient for Bend commuters with easy access to Highway 97. Not a drive-by - must-see inside this home! QUALIFYING 3.75 ASSUMABLE MORTGAGE CALL OR TEXT FOR DETAILS
Location
State OR
County Deschutes
Community Parkland
Interior
Interior Features Breakfast Bar, Ceiling Fan(s), Shower/Tub Combo
Heating Forced Air, Natural Gas
Cooling Central Air
Fireplaces Type Gas, Great Room
Fireplace Yes
Exterior
Exterior Feature Patio
Parking Features Attached, Concrete, Driveway
Garage Spaces 2.0
Community Features Gas Available, Trail(s)
Amenities Available Other
Roof Type Composition
Total Parking Spaces 2
Garage Yes
Building
Lot Description Fenced, Landscaped, Level, Sprinkler Timer(s), Sprinklers In Front, Sprinklers In Rear
Entry Level Two
Foundation Stemwall
Water Public
Architectural Style Northwest
Structure Type Frame
New Construction No
Schools
High Schools Ridgeview High
Others
Senior Community No
Tax ID 265160
Security Features Smoke Detector(s)
Acceptable Financing Assumable, Cash, Conventional, FHA, VA Loan
Listing Terms Assumable, Cash, Conventional, FHA, VA Loan
Special Listing Condition Standard
Read Less Info
Want to know what your home might be worth? Contact us for a FREE valuation!

Our team is ready to help you sell your home for the highest possible price ASAP

GET MORE INFORMATION





