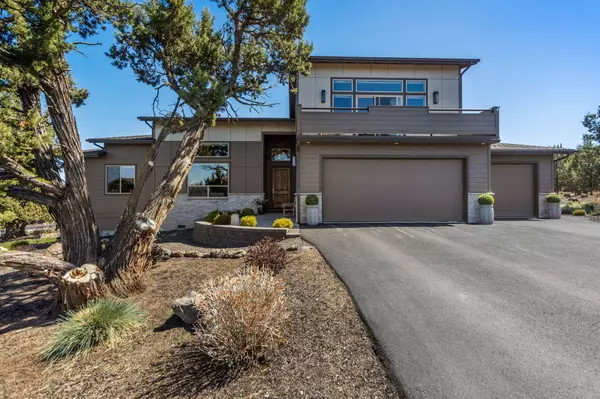For more information regarding the value of a property, please contact us for a free consultation.
Key Details
Sold Price $1,250,000
Property Type Single Family Home
Sub Type Single Family Residence
Listing Status Sold
Purchase Type For Sale
Square Footage 3,078 sqft
Price per Sqft $406
Subdivision Eagle Crest
MLS Listing ID 220181076
Sold Date 07/10/24
Style Contemporary,Northwest
Bedrooms 4
Full Baths 3
Half Baths 1
HOA Fees $135
Year Built 2019
Annual Tax Amount $10,532
Lot Size 0.440 Acres
Acres 0.44
Lot Dimensions 0.44
Property Description
Welcome to 998 Trail Creek Drive, on a corner lot, with a wide, flat driveway leading to a 3 bay garage. This contemporary Northwest style home is full of things to love. Main level primary suite opens to back patio & has a view of neighborhood pond beyond the property line. A large walk-in closet, soaking tub & double vanity offer great space for a busy morning or relaxation. On the opposite side of the great room there are 2 more bedrooms & bathrooms; one bedroom with a Mt Hood view is currently an office. Upstairs huge bonus room could be a second primary suite. Or highlight the wet bar area and create a game or tv room for additional living space. Enjoy sunsets over the mountains, Broken Top to Mt Hood, on the upstairs balcony. Back on the main level, the slab granite kitchen counters, stainless steel appliances & new range are ready for you to move in and cook. Remote operated blinds are fast and easy when you want a change in ambience. Hiking trails & paths outside your doors!
Location
State OR
County Deschutes
Community Eagle Crest
Interior
Interior Features Double Vanity, Kitchen Island, Primary Downstairs, Soaking Tub, Solid Surface Counters, Stone Counters, Tile Shower, Vaulted Ceiling(s), Walk-In Closet(s), Wet Bar
Heating Electric, Forced Air, Heat Pump
Cooling Central Air, Heat Pump
Fireplaces Type Gas, Great Room
Fireplace Yes
Window Features Double Pane Windows,Vinyl Frames
Exterior
Exterior Feature Deck
Parking Features Driveway, Garage Door Opener, Other
Garage Spaces 3.0
Community Features Pickleball Court(s), Playground, Short Term Rentals Allowed, Tennis Court(s), Trail(s)
Amenities Available Landscaping, Playground, Pool, Resort Community, Restaurant, Tennis Court(s), Trail(s)
Roof Type Composition
Total Parking Spaces 3
Garage Yes
Building
Lot Description Corner Lot, Drip System, Landscaped, Sprinkler Timer(s), Sprinklers In Front, Sprinklers In Rear
Entry Level Two
Foundation Stemwall
Builder Name Kenneth E Thomas
Water Backflow Domestic, Private, Well
Architectural Style Contemporary, Northwest
Structure Type Frame
New Construction No
Schools
High Schools Ridgeview High
Others
Senior Community No
Tax ID 242887
Security Features Carbon Monoxide Detector(s),Smoke Detector(s)
Acceptable Financing Cash, Conventional
Listing Terms Cash, Conventional
Special Listing Condition Standard
Read Less Info
Want to know what your home might be worth? Contact us for a FREE valuation!

Our team is ready to help you sell your home for the highest possible price ASAP

GET MORE INFORMATION





