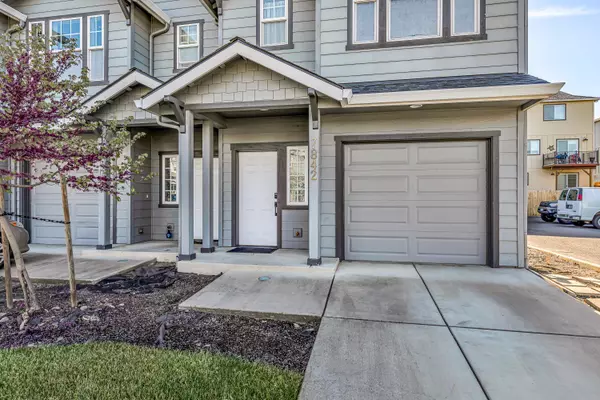For more information regarding the value of a property, please contact us for a free consultation.
Key Details
Sold Price $290,000
Property Type Townhouse
Sub Type Townhouse
Listing Status Sold
Purchase Type For Sale
Square Footage 1,526 sqft
Price per Sqft $190
Subdivision New City Estates
MLS Listing ID 220181941
Sold Date 07/09/24
Style Traditional
Bedrooms 3
Full Baths 2
Half Baths 1
HOA Fees $148
Year Built 2007
Annual Tax Amount $2,260
Lot Size 2,178 Sqft
Acres 0.05
Lot Dimensions 0.05
Property Description
This Beautiful two story end unit townhome has been fully updated with modern fixtures and finishings!! The Spacious open floor plan offers over 1,520 sqft with 3 Bedrooms and 2.5 Bathrooms and 9 foot ceilings on main floor. Kitchen offers granite countertops with bar top seating along with new stainless steel appliances. New flooring has been installed throughout the entire home as well as new baseboards. The Master Bedroom has 2 oversized closets and double vanity with step in shower insert. Main Bathroom upstairs has tile shower tub combo. Laundry area on second floor with all 3 Bedrooms. HOA covers Water, Sewer, Landscaping and Exterior Insurance. Seller is a Licensed Real Estate Broker in the state of Oregon.
Location
State OR
County Jackson
Community New City Estates
Direction Hwy 62 to Antelope, Left on 27th, right on Avenue C, left on Wilson, right on Phaedra.
Interior
Interior Features Breakfast Bar, Ceiling Fan(s), Double Vanity, Granite Counters, Open Floorplan, Shower/Tub Combo, Smart Locks, Smart Thermostat, Tile Shower
Heating Electric, Heat Pump
Cooling Central Air
Exterior
Exterior Feature Patio
Parking Features Driveway, Garage Door Opener, On Street, Other
Garage Spaces 1.0
Amenities Available Landscaping, Sewer, Water, Other
Roof Type Composition
Total Parking Spaces 1
Garage Yes
Building
Lot Description Sprinklers In Front
Entry Level Two
Foundation Slab
Water Public
Architectural Style Traditional
Structure Type Frame
New Construction No
Schools
High Schools Eagle Point High
Others
Senior Community No
Tax ID 10984945
Acceptable Financing Cash, Conventional, FHA, USDA Loan, VA Loan
Listing Terms Cash, Conventional, FHA, USDA Loan, VA Loan
Special Listing Condition Standard
Read Less Info
Want to know what your home might be worth? Contact us for a FREE valuation!

Our team is ready to help you sell your home for the highest possible price ASAP

GET MORE INFORMATION





